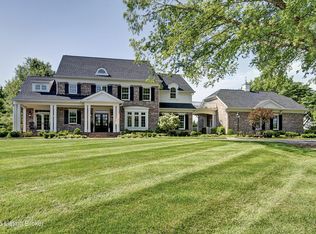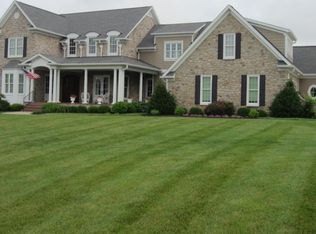Gorgeous one-of-a-kind executive home sits on 1.77 splendid acres and has been meticulously maintained and improved! Located in highly desirable Prospect off of Covered Bridge Road, this gem of a house is surrounded by lush rolling fields and scenic horse farms, yet is minutes from shopping, grocery, and dining and best of all is located in the coveted North Oldham Co. school district! Loads of natural light fill this gracious home and its many large windows perfectly frame the enticing views. First floor features 13-foot ceilings, hardwood floors, and a lovely first-floor master suite. A gourmet kitchen with new stainless steel GE Profile appliances opens to a cozy hearth room with fireplace and a breakfast nook. The great room with fireplace and large windows overlooking green space opens to a formal dining area. Don't overlook the beautiful curved millwork in the ceiling - this is such a unique and gorgeous place! The first floor master suite features another fireplace a sitting room, and a Juliet balcony from which you can enjoy the beautiful outdoors. A spacious master bathroom features Bello Chino granite countertops, large jetted tub, and handsomely tiled shower. Second floor features two en-suites and a separate sitting room, while the large and open walkout basement features the fourth (and possibly fifth) bedroom, full bath, office, and large family space. A covered patio is the perfect place to unwind and watch the sunset, or from the perfectly positioned deck. Don't overlook the three-car garage and handy first-floor laundry room. This stunning property is sure to please!
This property is off market, which means it's not currently listed for sale or rent on Zillow. This may be different from what's available on other websites or public sources.

