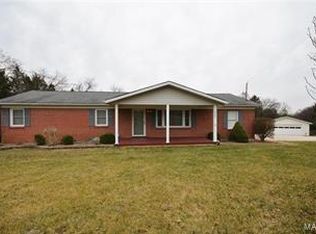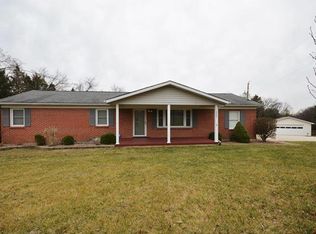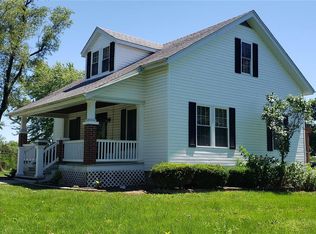A Horse lover or hobbyist dream with a beautiful home nestled on 9 versatile ac in a parklike setting minutes from I-44 and 10 min from Washington. The home features an open fl plan with glistening ceramic tile fls in Greatroom, floor to ceiling full masonry fireplace. Wooden staircase and balcony, builtin cabinets, and bookshelves add warmth and charm.The gourmet kitchen has custom 42"cabinets, center island, granite countertops, stainless steel appliances, ceramic tile floor and plenty of natural light. Master ste w/jetted corner tub, granite top vanity and double sink & large, walk-in closet. Entertain in the fabulous Fam rm off the kit w/wet bar or on the deck and patio. Beautifully landscaped, has Arbor, coy pond w/ waterfall and a very nice above ground pool. The lg horse barn has 4 stalls with rolling gate doors, open storage area for equipment and a hay loft. Addition outbuilding with electric and water is perfect for hobby or workshop. Do not drive by, appointment only . Additional Rooms: Sun Room
This property is off market, which means it's not currently listed for sale or rent on Zillow. This may be different from what's available on other websites or public sources.



