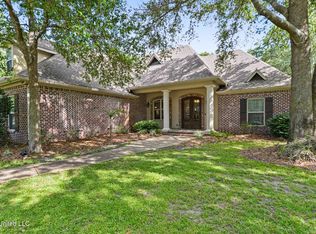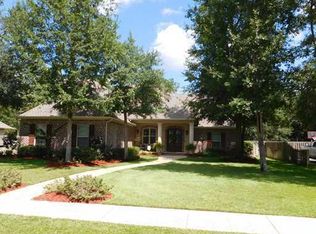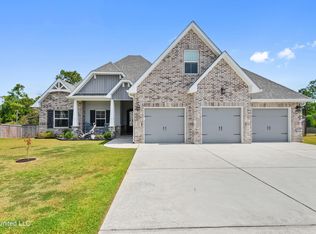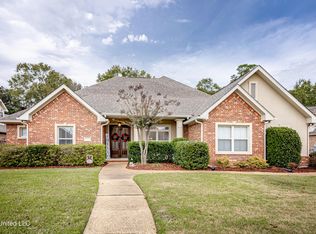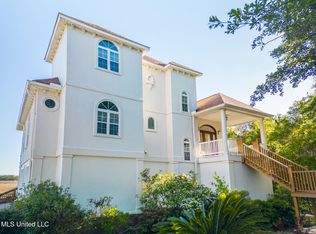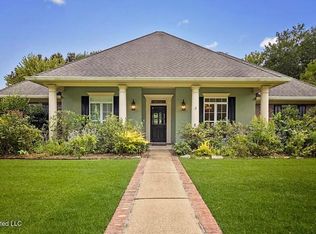Completely Renovated Custom Built Luxury Home in Exclusive Subdivision with Saltwater Pool & Outdoor Retreat.
Step into this beautifully renovated executive 4-bedroom, 3-bathroom home nestled in one of the most sought-after subdivisions. Designed for modern living and custom built by DRM Homes, this home offers effortless entertaining, this home features an open layout, high-end finishes, and no carpet throughout. Gorgeous natural italian travertine floors throughout common spaces downstairs and luxury vinyl plank flooring in bedrooms and upstairs.
The heart of the home is the chef's kitchen, boasting premium appliances, custom cabinetry, and elegant countertops—perfect for culinary enthusiasts. The spacious primary suite offers a peaceful retreat with a luxurious en suite bathroom.
Two additional bedrooms and a stylish guest bath are conveniently located on the main level, while a fourth private bedroom with full bath is upstairs—ideal for guests or a home office.
Outdoors, enjoy your own private oasis with an in-ground saltwater pool and an exquisite outdoor kitchen complete with a fireplace—perfect for entertaining in every season. With insurance rates right around $3900 per year, this home is ready for you to call home!
This home has it all: location, luxury, and lifestyle. Don't miss your chance to own this move-in ready masterpiece!
Active
Price cut: $10K (11/10)
$635,000
3208 Oakleigh Cir, Ocean Springs, MS 39564
4beds
2,636sqft
Est.:
Residential, Single Family Residence
Built in 2011
0.42 Acres Lot
$622,400 Zestimate®
$241/sqft
$33/mo HOA
What's special
Saltwater poolPremium appliancesHigh-end finishesSpacious primary suiteOutdoor retreatCustom cabinetryLuxurious en suite bathroom
- 93 days |
- 1,115 |
- 54 |
Zillow last checked: 8 hours ago
Listing updated: November 20, 2025 at 10:44am
Listed by:
Kacie P Denny 228-216-0438,
Century 21 Busch Realty Group 228-324-1715
Source: MLS United,MLS#: 4125424
Tour with a local agent
Facts & features
Interior
Bedrooms & bathrooms
- Bedrooms: 4
- Bathrooms: 3
- Full bathrooms: 3
Heating
- Central, Electric
Cooling
- Central Air, Electric, Gas
Appliances
- Included: Built-In Gas Range, Dishwasher, Disposal, Exhaust Fan
- Laundry: Laundry Room
Features
- Bookcases, Breakfast Bar, Built-in Features, Ceiling Fan(s), Crown Molding, Double Vanity, Eat-in Kitchen, High Ceilings, High Speed Internet, Open Floorplan, Primary Downstairs, Recessed Lighting, Stone Counters, Other, Kitchen Island
- Flooring: Vinyl, Stone
- Doors: Double Entry
- Windows: ENERGY STAR Qualified Windows
- Has fireplace: Yes
- Fireplace features: Outside
Interior area
- Total structure area: 2,636
- Total interior livable area: 2,636 sqft
Video & virtual tour
Property
Parking
- Total spaces: 2
- Parking features: Driveway, Garage Faces Side, Concrete
- Garage spaces: 2
- Has uncovered spaces: Yes
Features
- Levels: Two
- Stories: 2
- Patio & porch: Front Porch, Rear Porch
- Exterior features: Built-in Barbecue, Gas Grill, Lighting, Outdoor Kitchen, Private Yard, Rain Gutters
- Has private pool: Yes
- Pool features: In Ground, Salt Water
- Fencing: Back Yard,Privacy
Lot
- Size: 0.42 Acres
- Dimensions: 107 x 170 x 107 x 170
Details
- Additional structures: Covered Arena, Outdoor Kitchen, Pergola
- Parcel number: 06031018.000
Construction
Type & style
- Home type: SingleFamily
- Property subtype: Residential, Single Family Residence
Materials
- Brick Veneer, Stucco
- Foundation: Slab
- Roof: Architectural Shingles
Condition
- New construction: No
- Year built: 2011
Utilities & green energy
- Sewer: Public Sewer
- Water: Public
- Utilities for property: Cable Available, Electricity Connected, Propane Connected, Water Connected
Community & HOA
Community
- Subdivision: Oakleigh
HOA
- Has HOA: Yes
- Services included: Other
- HOA fee: $390 annually
Location
- Region: Ocean Springs
Financial & listing details
- Price per square foot: $241/sqft
- Tax assessed value: $355,568
- Annual tax amount: $4,354
- Date on market: 9/12/2025
- Electric utility on property: Yes
Estimated market value
$622,400
$591,000 - $654,000
$3,043/mo
Price history
Price history
| Date | Event | Price |
|---|---|---|
| 11/10/2025 | Price change | $635,000-1.6%$241/sqft |
Source: MLS United #4125424 Report a problem | ||
| 11/2/2025 | Price change | $645,000-0.8%$245/sqft |
Source: MLS United #4125424 Report a problem | ||
| 9/12/2025 | Listed for sale | $650,000+1.6%$247/sqft |
Source: MLS United #4125424 Report a problem | ||
| 8/11/2025 | Listing removed | $639,999$243/sqft |
Source: MLS United #4119738 Report a problem | ||
| 8/6/2025 | Price change | $639,999-1.1%$243/sqft |
Source: MLS United #4119738 Report a problem | ||
Public tax history
Public tax history
| Year | Property taxes | Tax assessment |
|---|---|---|
| 2024 | $4,354 -1.2% | $67,449 |
| 2023 | $4,407 +1.3% | $67,449 |
| 2022 | $4,350 +2.4% | $67,449 +2.3% |
Find assessor info on the county website
BuyAbility℠ payment
Est. payment
$3,082/mo
Principal & interest
$2462
Property taxes
$365
Other costs
$255
Climate risks
Neighborhood: 39564
Nearby schools
GreatSchools rating
- 9/10Magnolia Park Elementary SchoolGrades: K-3Distance: 3.8 mi
- 9/10Ocean Springs Middle SchoolGrades: 7-8Distance: 2.3 mi
- 10/10Ocean Springs High SchoolGrades: 9-12Distance: 1.1 mi
Schools provided by the listing agent
- Elementary: Pecan Park
- Middle: Ocean Springs Middle School
- High: Ocean Springs
Source: MLS United. This data may not be complete. We recommend contacting the local school district to confirm school assignments for this home.
- Loading
- Loading
