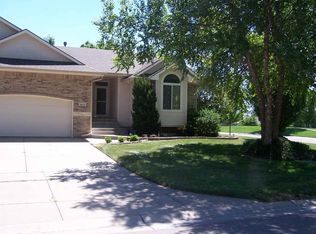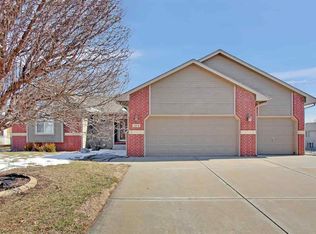Sold
Price Unknown
3208 N Lake Ridge St, Wichita, KS 67205
4beds
2,490sqft
Single Family Onsite Built
Built in 2000
0.3 Acres Lot
$330,500 Zestimate®
$--/sqft
$2,324 Estimated rent
Home value
$330,500
$301,000 - $364,000
$2,324/mo
Zestimate® history
Loading...
Owner options
Explore your selling options
What's special
This charming one owner home offers a 3-car garage, spacious walk-out basement with a large family room, and is meticulously maintained throughout. It has had quartz countertops put in the kitchen, the stove is less then a year old, newer carpet, and a back yard that has endless possibilities. Ready to move in and make it your own! With generous living spaces and tons of potential, it’s perfect if you're looking for looking for comfort and convenience.
Zillow last checked: 8 hours ago
Listing updated: February 27, 2025 at 07:06pm
Listed by:
Maci Dennison CELL:316-665-0790,
Cloud 9 Realty Group, LLC
Source: SCKMLS,MLS#: 649404
Facts & features
Interior
Bedrooms & bathrooms
- Bedrooms: 4
- Bathrooms: 3
- Full bathrooms: 3
Primary bedroom
- Description: Carpet
- Level: Main
- Area: 196.92
- Dimensions: 11'7" x 17'
Bedroom
- Description: Carpet
- Level: Main
- Area: 165
- Dimensions: 11'3" x 14'8"
Bedroom
- Description: Carpet
- Level: Main
- Area: 135.67
- Dimensions: 11 x 12' 4"
Bedroom
- Description: Carpet
- Level: Basement
- Area: 177.67
- Dimensions: 13 X 13'8"
Kitchen
- Description: Laminate - Other
- Level: Main
- Area: 150.75
- Dimensions: 13'6" x 11'2"
Living room
- Description: Carpet
- Level: Main
- Area: 363.42
- Dimensions: 14'10" x 24'6"
Recreation room
- Level: Basement
- Area: 730.24
- Dimensions: 33'10" x 21'7"
Heating
- Natural Gas
Cooling
- Central Air
Appliances
- Included: Dishwasher, Disposal, Microwave, Refrigerator, Range
- Laundry: In Basement
Features
- Basement: Finished
- Has fireplace: Yes
- Fireplace features: Living Room
Interior area
- Total interior livable area: 2,490 sqft
- Finished area above ground: 1,430
- Finished area below ground: 1,060
Property
Parking
- Total spaces: 3
- Parking features: Attached
- Garage spaces: 3
Features
- Levels: One
- Stories: 1
- Patio & porch: Deck
- Exterior features: Irrigation Well, Sprinkler System
- Fencing: Wrought Iron
Lot
- Size: 0.30 Acres
- Features: Standard
Details
- Parcel number: 0883303101027.00
Construction
Type & style
- Home type: SingleFamily
- Architectural style: Ranch
- Property subtype: Single Family Onsite Built
Materials
- Frame w/Less than 50% Mas
- Foundation: Walk Out At Grade, View Out
- Roof: Composition
Condition
- Year built: 2000
Utilities & green energy
- Utilities for property: Public
Community & neighborhood
Location
- Region: Wichita
- Subdivision: FOREST LAKES
HOA & financial
HOA
- Has HOA: Yes
- HOA fee: $420 annually
Other
Other facts
- Ownership: Individual
- Road surface type: Paved
Price history
Price history is unavailable.
Public tax history
| Year | Property taxes | Tax assessment |
|---|---|---|
| 2024 | $4,303 +5.3% | $36,018 +7.3% |
| 2023 | $4,087 | $33,580 |
| 2022 | -- | -- |
Find assessor info on the county website
Neighborhood: 67205
Nearby schools
GreatSchools rating
- 3/10Maize South Elementary SchoolGrades: K-4Distance: 1.2 mi
- 8/10Maize South Middle SchoolGrades: 7-8Distance: 0.9 mi
- 6/10Maize South High SchoolGrades: 9-12Distance: 0.9 mi
Schools provided by the listing agent
- Elementary: Maize USD266
- Middle: Maize South
- High: Maize South
Source: SCKMLS. This data may not be complete. We recommend contacting the local school district to confirm school assignments for this home.

