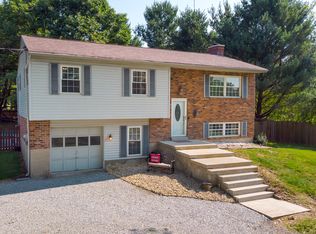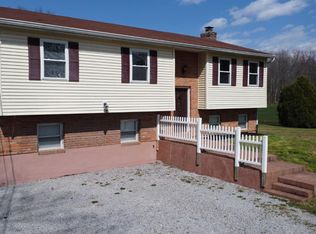Sold for $322,000 on 04/26/24
$322,000
3208 Mount Olive Point Isabel Rd, Bethel, OH 45106
3beds
2,096sqft
Single Family Residence
Built in 1975
5.37 Acres Lot
$366,900 Zestimate®
$154/sqft
$2,172 Estimated rent
Home value
$366,900
$345,000 - $393,000
$2,172/mo
Zestimate® history
Loading...
Owner options
Explore your selling options
What's special
Beautiful 5.3 acres with a 3 bedroom, 2 full bathroom Bi-Level. Updated flooring and freshly painted. Open kitchen and dining room with walk out to large deck. Overlooks huge, flat, fenced yard with an above ground pool. Family room and huge bonus room in the lower level. Amazing mud room. Screened in porch under the deck. Detached pole barn with dog fence attached.
Zillow last checked: 8 hours ago
Listing updated: April 26, 2024 at 09:31am
Listed by:
Christine Colglazier (513)474-3500,
Huff Realty
Bought with:
Test Member
Test Office
Source: DABR MLS,MLS#: 903639 Originating MLS: Dayton Area Board of REALTORS
Originating MLS: Dayton Area Board of REALTORS
Facts & features
Interior
Bedrooms & bathrooms
- Bedrooms: 3
- Bathrooms: 2
- Full bathrooms: 2
- Main level bathrooms: 1
Primary bedroom
- Level: Main
- Dimensions: 14 x 12
Bedroom
- Level: Main
- Dimensions: 12 x 11
Bedroom
- Level: Main
- Dimensions: 10 x 11
Bonus room
- Level: Lower
- Dimensions: 22 x 14
Dining room
- Level: Main
- Dimensions: 14 x 11
Family room
- Level: Lower
- Dimensions: 22 x 13
Kitchen
- Level: Main
- Dimensions: 14 x 11
Living room
- Level: Main
- Dimensions: 19 x 15
Screened porch
- Level: Lower
- Dimensions: 12 x 15
Heating
- Electric
Cooling
- Window Unit(s)
Appliances
- Included: Dishwasher, Range, Refrigerator, Electric Water Heater
Features
- Windows: Vinyl
- Basement: Finished,Walk-Out Access
- Has fireplace: Yes
- Fireplace features: Wood Burning
Interior area
- Total structure area: 2,096
- Total interior livable area: 2,096 sqft
Property
Parking
- Parking features: Barn, Detached, Garage
- Has garage: Yes
Features
- Levels: Multi/Split
- Patio & porch: Deck
- Exterior features: Deck, Fence, Pool
- Pool features: Above Ground
Lot
- Size: 5.37 Acres
- Dimensions: 5.67 acres
Details
- Parcel number: 323006C057
- Zoning: Residential
- Zoning description: Residential
Construction
Type & style
- Home type: SingleFamily
- Architectural style: Traditional,Bi-Level
- Property subtype: Single Family Residence
Materials
- Brick, Vinyl Siding
Condition
- Year built: 1975
Details
- Warranty included: Yes
Community & neighborhood
Location
- Region: Bethel
- Subdivision: Military Surv #3351
Other
Other facts
- Available date: 09/09/2023
- Ownership: Trust
Price history
| Date | Event | Price |
|---|---|---|
| 4/26/2024 | Sold | $322,000-10.2%$154/sqft |
Source: | ||
| 2/27/2024 | Pending sale | $358,500$171/sqft |
Source: | ||
| 1/22/2024 | Price change | $358,500-0.1%$171/sqft |
Source: DABR MLS #903639 Report a problem | ||
| 10/13/2023 | Price change | $359,000-2.9%$171/sqft |
Source: DABR MLS #897580 Report a problem | ||
| 10/2/2023 | Listed for sale | $369,900$176/sqft |
Source: | ||
Public tax history
| Year | Property taxes | Tax assessment |
|---|---|---|
| 2024 | $2,845 -0.9% | $70,000 |
| 2023 | $2,870 +28.1% | $70,000 +18.3% |
| 2022 | $2,241 -1% | $59,190 |
Find assessor info on the county website
Neighborhood: 45106
Nearby schools
GreatSchools rating
- 4/10Hill Intermediate Elementary SchoolGrades: 3-5Distance: 4.6 mi
- 8/10Bethel-Tate Middle SchoolGrades: 6-8Distance: 4.8 mi
- 6/10Bethel Tate High SchoolGrades: 9-12Distance: 4.9 mi
Schools provided by the listing agent
- District: Bethel-Tate
Source: DABR MLS. This data may not be complete. We recommend contacting the local school district to confirm school assignments for this home.

Get pre-qualified for a loan
At Zillow Home Loans, we can pre-qualify you in as little as 5 minutes with no impact to your credit score.An equal housing lender. NMLS #10287.

