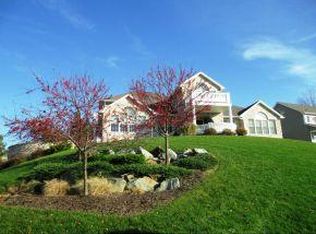Sold for $425,000 on 05/15/25
$425,000
3208 Knapp Rd, Vestal, NY 13850
3beds
2,541sqft
Single Family Residence
Built in 1966
0.69 Acres Lot
$438,200 Zestimate®
$167/sqft
$2,798 Estimated rent
Home value
$438,200
$390,000 - $491,000
$2,798/mo
Zestimate® history
Loading...
Owner options
Explore your selling options
What's special
This is what we’ve been waiting for in Vestal! Experience comfort and privacy in this beautifully updated 3-bed, 3-bath Vestal home w/vaulted ceilings and an open layout. The chef’s kitchen features radiant heated floors, granite countertops, and premium Frigidaire stainless appliances, including a gas cooktop & state-of-the-art oven with air fryer and European convection settings. Cozy fireplaces on both levels, gunstock oak flooring, and abundant natural light create a warm atmosphere. Enjoy seasonal valley views and a fenced yard that abutts 32 acres of forest. The finished lower level offers a wet bar, new vinyl flooring, full bath, and a versatile bonus room. Updates include a new 2024 driveway, 2025 central AC, some replacement vinyl windows, and newer doors and hardware on 1st floor. Boiler approx. 12 years old, roof approx. 10. Public water avail @ street. Just 2 miles from shopping and Binghamton University. Open house scheduled Saturday April 5th 10:30-12:00 pm.
Zillow last checked: 8 hours ago
Listing updated: May 19, 2025 at 06:58am
Listed by:
Cary C Turner,
WARREN REAL ESTATE (Vestal)
Bought with:
Thomas J Reid, 40RE1144629
EXIT REALTY HOMEWARD BOUND
Source: GBMLS,MLS#: 330399 Originating MLS: Greater Binghamton Association of REALTORS
Originating MLS: Greater Binghamton Association of REALTORS
Facts & features
Interior
Bedrooms & bathrooms
- Bedrooms: 3
- Bathrooms: 3
- Full bathrooms: 3
Primary bedroom
- Level: First
- Dimensions: 12x15
Bedroom
- Level: First
- Dimensions: 11x16
Bedroom
- Level: First
- Dimensions: 10.5
Primary bathroom
- Level: First
- Dimensions: 10.5
Bathroom
- Level: First
- Dimensions: 8x5.5
Bathroom
- Level: Lower
- Dimensions: 4x9
Bonus room
- Level: Lower
- Dimensions: 21x13.5
Dining room
- Level: First
- Dimensions: 10x13 (in kitchen)
Family room
- Level: First
- Dimensions: 21x13
Foyer
- Level: Lower
- Dimensions: 7x6
Great room
- Level: Lower
- Dimensions: 30x27
Kitchen
- Level: First
- Dimensions: 10x13
Laundry
- Level: Lower
- Dimensions: 11x13
Living room
- Level: First
- Dimensions: 22x12.5
Utility room
- Level: Lower
- Dimensions: 6.5x4
Heating
- Baseboard
Cooling
- Central Air, Ceiling Fan(s)
Appliances
- Included: Built-In Oven, Cooktop, Dryer, Dishwasher, Gas Water Heater, Microwave, Range, Refrigerator, Washer
- Laundry: Gas Dryer Hookup
Features
- Wet Bar, Cathedral Ceiling(s), Pull Down Attic Stairs, Vaulted Ceiling(s)
- Flooring: Carpet, Hardwood, Vinyl
- Windows: Storm Window(s)
- Basement: Walk-Out Access
- Number of fireplaces: 2
- Fireplace features: Basement, Dining Room, Great Room, Stove, Wood Burning
Interior area
- Total interior livable area: 2,541 sqft
- Finished area above ground: 1,568
- Finished area below ground: 878
Property
Parking
- Total spaces: 2
- Parking features: Basement, Garage, Two Car Garage, Garage Door Opener, Heated Garage, Oversized
- Attached garage spaces: 2
Features
- Patio & porch: Open, Patio
- Exterior features: Landscaping, Mature Trees/Landscape, Patio
- Fencing: Yard Fenced
- Has view: Yes
Lot
- Size: 0.69 Acres
- Dimensions: 150 x 169
- Features: Level, Sloped Up, Views, Wooded, Landscaped
Details
- Parcel number: 03480017407130
Construction
Type & style
- Home type: SingleFamily
- Architectural style: Split-Foyer
- Property subtype: Single Family Residence
Materials
- Brick
- Foundation: Basement, Concrete Perimeter
Condition
- Year built: 1966
Utilities & green energy
- Sewer: Septic Tank
- Water: Well
- Utilities for property: Cable Available
Community & neighborhood
Location
- Region: Vestal
Other
Other facts
- Listing agreement: Exclusive Right To Sell
- Ownership: OWNER
Price history
| Date | Event | Price |
|---|---|---|
| 5/15/2025 | Sold | $425,000+10.4%$167/sqft |
Source: | ||
| 4/10/2025 | Contingent | $385,000$152/sqft |
Source: | ||
| 3/24/2025 | Listed for sale | $385,000+95.5%$152/sqft |
Source: | ||
| 9/15/2017 | Sold | $196,900$77/sqft |
Source: | ||
| 7/21/2017 | Listed for sale | $196,900+7.6%$77/sqft |
Source: RealtyUSA #211098 Report a problem | ||
Public tax history
| Year | Property taxes | Tax assessment |
|---|---|---|
| 2024 | -- | $274,600 +10% |
| 2023 | -- | $249,600 +15% |
| 2022 | -- | $217,000 +7% |
Find assessor info on the county website
Neighborhood: 13850
Nearby schools
GreatSchools rating
- 6/10African Road Elementary SchoolGrades: K-5Distance: 0.9 mi
- 6/10Vestal Middle SchoolGrades: 6-8Distance: 0.9 mi
- 7/10Vestal Senior High SchoolGrades: 9-12Distance: 2.5 mi
Schools provided by the listing agent
- Elementary: African Road
- District: Vestal
Source: GBMLS. This data may not be complete. We recommend contacting the local school district to confirm school assignments for this home.
