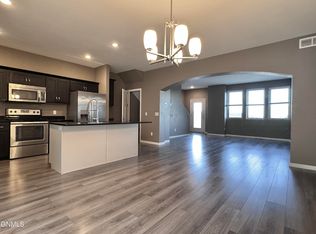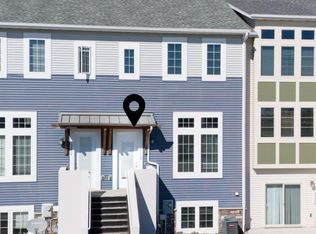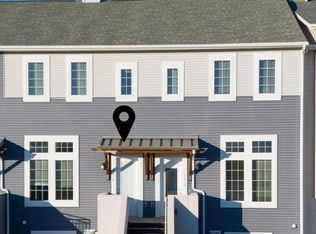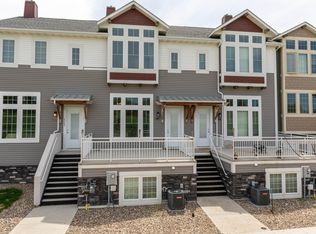Sold on 11/20/24
Price Unknown
3208 Jericho Rd, Bismarck, ND 58503
3beds
1,857sqft
Townhouse
Built in 2015
5,227.2 Square Feet Lot
$-- Zestimate®
$--/sqft
$2,173 Estimated rent
Home value
Not available
Estimated sales range
Not available
$2,173/mo
Zestimate® history
Loading...
Owner options
Explore your selling options
What's special
Welcome to this stunning townhome end unit, featuring 3 bedrooms, 2.5 baths, a finished basement, and a heated two-stall garage. The main level boasts soaring 9-foot ceilings and an inviting layout that includes a spacious living room, dining room, and a modern kitchen. The kitchen is a chef's delight, complete with quartz countertops, stainless steel appliances, and an island with seating—perfect for entertaining.
The upper level is designed for comfort and convenience, showcasing a primary bedroom with a private en-suite bathroom, along with two additional bedrooms and another full bath. Enjoy the ease of having laundry facilities conveniently located on the same level as all the bedrooms.
The lower level offers a versatile space that can serve as a family room, office, or whatever suits your lifestyle. A patio door leads to a charming outdoor area, perfect for enjoying sunny days. Plus, you'll find access to the heated two-stall garage on this level.
Don't miss the chance to call this beautiful property home!
Zillow last checked: 8 hours ago
Listing updated: December 03, 2024 at 09:59am
Listed by:
DARYN T FRYER 701-400-3129,
RE/MAX CAPITAL
Bought with:
Travis L Huber, 11168
Realty One Group - Encore
Noah Spitzer, 11479
Realty One Group - Encore
Source: Great North MLS,MLS#: 4015934
Facts & features
Interior
Bedrooms & bathrooms
- Bedrooms: 3
- Bathrooms: 3
- Full bathrooms: 1
- 3/4 bathrooms: 1
- 1/2 bathrooms: 1
Heating
- Forced Air, Natural Gas
Cooling
- Central Air
Appliances
- Included: Dishwasher, Disposal, Dryer, Electric Range, Microwave Hood, Refrigerator, Washer
Features
- Primary Bath, Walk-In Closet(s)
- Flooring: Carpet, Laminate, Linoleum
- Windows: Window Treatments
- Basement: Concrete,Finished,Walk-Out Access
- Has fireplace: No
Interior area
- Total structure area: 1,857
- Total interior livable area: 1,857 sqft
- Finished area above ground: 1,557
- Finished area below ground: 300
Property
Parking
- Total spaces: 2
- Parking features: Garage Faces Rear, Heated Garage, Insulated, Water, Off Street, Attached
- Attached garage spaces: 2
Features
- Exterior features: Storage, Balcony
Lot
- Size: 5,227 sqft
- Dimensions: 60 x 47 x 96
- Features: Undivided Interest
Details
- Parcel number: 2230001025
Construction
Type & style
- Home type: Townhouse
- Property subtype: Townhouse
Materials
- Vinyl Siding
- Roof: Shingle
Condition
- New construction: No
- Year built: 2015
Utilities & green energy
- Sewer: Public Sewer
- Water: Public
Community & neighborhood
Security
- Security features: Smoke Detector(s)
Location
- Region: Bismarck
HOA & financial
HOA
- Has HOA: Yes
- HOA fee: $1,500 annually
- Amenities included: See Remarks
- Services included: Common Area Maintenance, Insurance, Maintenance Grounds, PUD, Snow Removal, Trash
Price history
| Date | Event | Price |
|---|---|---|
| 11/20/2024 | Sold | -- |
Source: Great North MLS #4015934 Report a problem | ||
| 9/30/2024 | Pending sale | $288,900$156/sqft |
Source: Great North MLS #4015995 Report a problem | ||
| 9/20/2024 | Listed for sale | $288,900+17.9%$156/sqft |
Source: Great North MLS #4015934 Report a problem | ||
| 2/28/2019 | Listing removed | $244,990$132/sqft |
Source: TRADEMARK REALTY #401227 Report a problem | ||
| 1/18/2019 | Listed for sale | $244,990$132/sqft |
Source: TRADEMARK REALTY #401227 Report a problem | ||
Public tax history
| Year | Property taxes | Tax assessment |
|---|---|---|
| 2023 | $3,684 +9% | $134,600 +8.6% |
| 2022 | $3,378 +2.1% | $123,950 +13% |
| 2021 | $3,310 | $109,650 |
Find assessor info on the county website
Neighborhood: 58503
Nearby schools
GreatSchools rating
- 5/10Robert Place Miller Elementary SchoolGrades: K-5Distance: 1.6 mi
- 5/10Simle Middle SchoolGrades: 6-8Distance: 2.3 mi
- 5/10Legacy High SchoolGrades: 9-12Distance: 0.3 mi
Schools provided by the listing agent
- Elementary: Miller
- Middle: Simle
- High: Legacy High
Source: Great North MLS. This data may not be complete. We recommend contacting the local school district to confirm school assignments for this home.



