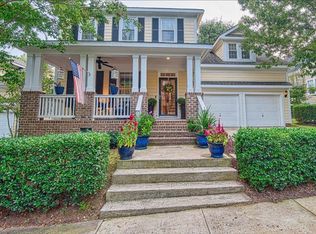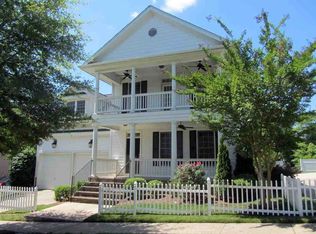Closed
$535,000
3208 Fifth Baxter Crossing, Fort Mill, SC 29708
3beds
2,183sqft
Single Family Residence
Built in 2003
0.13 Acres Lot
$536,800 Zestimate®
$245/sqft
$2,540 Estimated rent
Home value
$536,800
$510,000 - $564,000
$2,540/mo
Zestimate® history
Loading...
Owner options
Explore your selling options
What's special
Priced to Sell!! Welcome to this beautiful home in the heart of the Baxter Village Garden District. This well maintained 3 bed, 2.5 bath home features a spacious family room with large windows to let in lots of natural light, a well-appointed kitchen with new quartz countertops and a dining area. Additionally, a dedicated office space on the main floor offers a quiet retreat for work or study. Upstairs, you'll find three generously sized bedrooms. The primary bedroom includes an en-suite bathroom and a large walk-in closet. Two additional bedrooms share a full bathroom, and a dedicated laundry room completes the upper level. What about parking you say...this home also has a 2 Car Attached Garage with a Long Driveway for lots of extra parking. AC Units Replaced in 2021. Tankless Water Heater. Enjoy Baxter Village’s numerous amenities, including access to a clubhouse, outdoor pools, tennis courts, and walking trails. Don’t miss the opportunity to call this Home!
Zillow last checked: 8 hours ago
Listing updated: July 26, 2025 at 08:17am
Listing Provided by:
Chad Finch buywithchadwick@gmail.com,
Bliss Real Estate
Bought with:
Jamie Woodward
Better Homes and Garden Real Estate Paracle
Source: Canopy MLS as distributed by MLS GRID,MLS#: 4232738
Facts & features
Interior
Bedrooms & bathrooms
- Bedrooms: 3
- Bathrooms: 3
- Full bathrooms: 2
- 1/2 bathrooms: 1
Primary bedroom
- Level: Upper
Bedroom s
- Level: Upper
Bedroom s
- Level: Upper
Bathroom half
- Level: Main
Bathroom full
- Level: Main
Bathroom full
- Level: Upper
Dining area
- Level: Main
Family room
- Level: Main
Kitchen
- Level: Main
Laundry
- Level: Upper
Office
- Level: Main
Heating
- Central, Electric
Cooling
- Central Air, Electric
Appliances
- Included: Dishwasher, Disposal, Electric Range, Microwave
- Laundry: Laundry Room, Upper Level
Features
- Breakfast Bar, Soaking Tub, Kitchen Island, Pantry, Walk-In Closet(s)
- Flooring: Carpet, Hardwood, Tile
- Has basement: No
- Fireplace features: Family Room, Gas Log
Interior area
- Total structure area: 2,183
- Total interior livable area: 2,183 sqft
- Finished area above ground: 2,183
- Finished area below ground: 0
Property
Parking
- Total spaces: 2
- Parking features: Driveway, Attached Garage, Garage Faces Side, Garage on Main Level
- Attached garage spaces: 2
- Has uncovered spaces: Yes
Features
- Levels: Two
- Stories: 2
- Pool features: Community
Lot
- Size: 0.13 Acres
- Features: Level
Details
- Parcel number: 6551201007
- Zoning: TND
- Special conditions: Standard
Construction
Type & style
- Home type: SingleFamily
- Property subtype: Single Family Residence
Materials
- Fiber Cement
- Foundation: Crawl Space
- Roof: Shingle
Condition
- New construction: No
- Year built: 2003
Utilities & green energy
- Sewer: County Sewer
- Water: County Water
- Utilities for property: Cable Available, Electricity Connected
Community & neighborhood
Community
- Community features: Clubhouse, Street Lights, Tennis Court(s), Walking Trails
Location
- Region: Fort Mill
- Subdivision: Baxter Village
HOA & financial
HOA
- Has HOA: Yes
- HOA fee: $550 semi-annually
- Association name: Kuester Property Management
- Second HOA fee: $85 monthly
- Second association name: Kuester Property Management
Other
Other facts
- Listing terms: Cash,Conventional,FHA,VA Loan
- Road surface type: Concrete, Paved
Price history
| Date | Event | Price |
|---|---|---|
| 7/24/2025 | Sold | $535,000-2.7%$245/sqft |
Source: | ||
| 6/21/2025 | Price change | $550,000-8.2%$252/sqft |
Source: | ||
| 5/22/2025 | Price change | $599,000-3.4%$274/sqft |
Source: | ||
| 4/29/2025 | Price change | $620,000-4.6%$284/sqft |
Source: | ||
| 4/7/2025 | Price change | $650,000-4.4%$298/sqft |
Source: | ||
Public tax history
| Year | Property taxes | Tax assessment |
|---|---|---|
| 2025 | -- | $15,431 +15% |
| 2024 | $2,362 +3.8% | $13,418 |
| 2023 | $2,276 +0.9% | $13,418 |
Find assessor info on the county website
Neighborhood: Baxter Village
Nearby schools
GreatSchools rating
- 6/10Orchard Park Elementary SchoolGrades: K-5Distance: 0.2 mi
- 8/10Pleasant Knoll MiddleGrades: 6-8Distance: 1.9 mi
- 10/10Fort Mill High SchoolGrades: 9-12Distance: 0.9 mi
Schools provided by the listing agent
- Elementary: Orchard Park
- Middle: Pleasant Knoll
- High: Fort Mill
Source: Canopy MLS as distributed by MLS GRID. This data may not be complete. We recommend contacting the local school district to confirm school assignments for this home.
Get a cash offer in 3 minutes
Find out how much your home could sell for in as little as 3 minutes with a no-obligation cash offer.
Estimated market value
$536,800
Get a cash offer in 3 minutes
Find out how much your home could sell for in as little as 3 minutes with a no-obligation cash offer.
Estimated market value
$536,800

