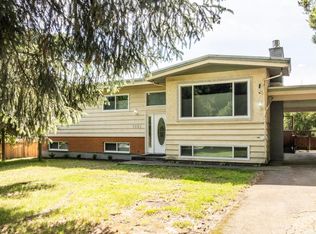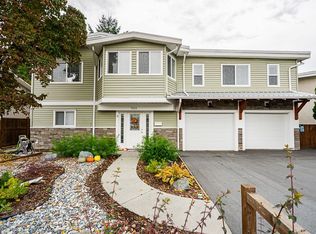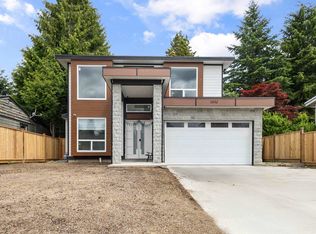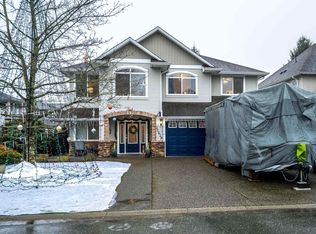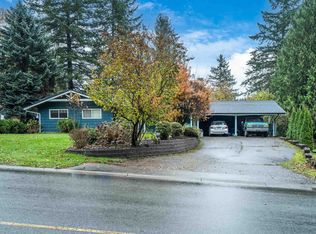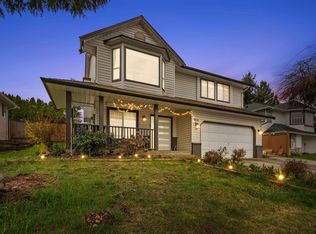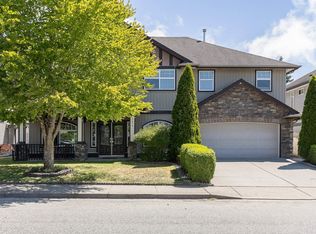Experience comfort and style in this fully updated, air-conditioned 6-bed, 3-bath home set on a generous 8,400 sqft lot. Enjoy two gated driveways, RV parking, and a private, fully fenced yard ready for kids, pets, and outdoor living. Inside, the bright main level offers an inviting open layout with a modern linear fireplace, elegant stone accents, and a sunlit solarium perfect for relaxing in any season. The gourmet kitchen impresses with premium finishes and a large island for cooking and gathering. The primary bedroom opens to a covered deck with hot tub for your own outdoor escape. A spacious 3-bed in-law suite below adds versatility for family or income. With convenient access to shopping, schools, and the highway, this property blends everyday ease with elevated living.
For sale
C$1,185,000
32073 Westview Ave, Mission, BC V2V 1X7
6beds
2,242sqft
Single Family Residence
Built in 1970
8,276.4 Square Feet Lot
$-- Zestimate®
C$529/sqft
C$-- HOA
What's special
Two gated drivewaysRv parkingPrivate fully fenced yardBright main levelInviting open layoutModern linear fireplaceElegant stone accents
- 133 days |
- 11 |
- 0 |
Zillow last checked: 8 hours ago
Listing updated: December 01, 2025 at 11:38am
Listed by:
Lisa de Vooght,
Pathway Executives Realty Inc. Brokerage
Source: Greater Vancouver REALTORS®,MLS®#: R3032338 Originating MLS®#: Fraser Valley
Originating MLS®#: Fraser Valley
Facts & features
Interior
Bedrooms & bathrooms
- Bedrooms: 6
- Bathrooms: 3
- Full bathrooms: 3
Heating
- Forced Air, Natural Gas
Cooling
- Air Conditioning
Appliances
- Included: Washer/Dryer, Dishwasher, Refrigerator
Features
- Basement: Finished
- Number of fireplaces: 1
- Fireplace features: Insert, Electric
Interior area
- Total structure area: 2,242
- Total interior livable area: 2,242 sqft
Video & virtual tour
Property
Parking
- Total spaces: 7
- Parking features: Garage, Open, RV Access/Parking, Front Access, Rear Access, Asphalt
- Garage spaces: 2
- Has uncovered spaces: Yes
Features
- Levels: Two,Multi/Split
- Stories: 2
- Entry location: Split Entry
- Exterior features: Private Yard
- Has spa: Yes
- Spa features: Swirlpool/Hot Tub
- Frontage length: 70
Lot
- Size: 8,276.4 Square Feet
- Dimensions: 70 x
- Features: Central Location, Lane Access, Recreation Nearby
Details
- Additional structures: Shed(s)
Construction
Type & style
- Home type: SingleFamily
- Architectural style: Split Entry
- Property subtype: Single Family Residence
Condition
- Year built: 1970
Community & HOA
Community
- Features: Near Shopping
HOA
- Has HOA: No
Location
- Region: Mission
Financial & listing details
- Price per square foot: C$529/sqft
- Annual tax amount: C$4,264
- Date on market: 7/31/2025
- Ownership: Freehold NonStrata
Lisa de Vooght
(604) 312-3969
By pressing Contact Agent, you agree that the real estate professional identified above may call/text you about your search, which may involve use of automated means and pre-recorded/artificial voices. You don't need to consent as a condition of buying any property, goods, or services. Message/data rates may apply. You also agree to our Terms of Use. Zillow does not endorse any real estate professionals. We may share information about your recent and future site activity with your agent to help them understand what you're looking for in a home.
Price history
Price history
Price history is unavailable.
Public tax history
Public tax history
Tax history is unavailable.Climate risks
Neighborhood: V2V
Nearby schools
GreatSchools rating
- 4/10Sumas Elementary SchoolGrades: PK-5Distance: 10.6 mi
- 6/10Nooksack Valley High SchoolGrades: 7-12Distance: 12.1 mi
- Loading
