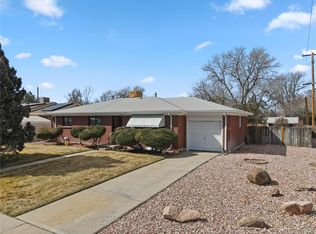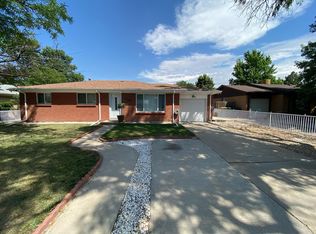Sold for $542,000 on 05/30/24
$542,000
3207 Vaughn Street, Aurora, CO 80011
5beds
2,925sqft
Single Family Residence
Built in 1958
7,410 Square Feet Lot
$520,400 Zestimate®
$185/sqft
$2,990 Estimated rent
Home value
$520,400
$484,000 - $562,000
$2,990/mo
Zestimate® history
Loading...
Owner options
Explore your selling options
What's special
This property features the largest ranch floorplan in the area, with all major systems recently upgraded, ensuring immediate comfort for its new occupants. Valued at nearly $140k, recent enhancements include a new sewage line, upgraded indoor pipes, a state-of-the-art tankless water heater, electrical upgrades, a refurbished roof, gutters, and an overhauled HVAC system complete with ductwork and a modern kitchen setup. Solar pays the bills and is a huge benefit!
We've expanded the living space with a new bathroom, bedroom, and living room in the basement. Additionally, the rear addition the main level boasts fresh paint, plush carpeting, a stylish ceiling fan, ample closet space, and more.
Step into the updated kitchen, showcasing elegant soft-close dove-tail cabinets and luxurious leathered granite countertops. Outside, experience thoughtful enhancements such as a concrete porch adorned with a charming pergola and meticulously landscaped surroundings.
This presents a lucrative investment opportunity, boasting an unmatched price per square foot in the area. The fourth bedroom, conveniently situated at the back of the home, offers versatility as an office space. For those interested in solar energy, details on the lease are available through the listing agent, further enhancing the property's value proposition.
This offering represents an exceptional opportunity, seamlessly combining updated systems with affordability. Don't miss out on this true steal at its current price point.
Zillow last checked: 8 hours ago
Listing updated: October 01, 2024 at 10:54am
Listed by:
Elite Home Partners 720-208-7200 Transactions@elitehomepartnersco.com,
Keller Williams Integrity Real Estate LLC
Bought with:
Heather Barrett, 100074012
Your Castle Real Estate Inc
Source: REcolorado,MLS#: 3335356
Facts & features
Interior
Bedrooms & bathrooms
- Bedrooms: 5
- Bathrooms: 2
- Full bathrooms: 2
- Main level bathrooms: 1
- Main level bedrooms: 4
Bedroom
- Level: Main
Bedroom
- Level: Main
Bedroom
- Level: Main
Bedroom
- Description: Back Left Room Behind The Kitchen Has Been A Bedroom/Study
- Level: Main
Bedroom
- Description: Currently Being Worked On/ Finished.
- Level: Basement
Bathroom
- Description: Updated 5-Piece Bath With Beautiful Shower And Granite Counters.
- Level: Main
Bathroom
- Description: Currently Being Worked On/Finished
- Level: Basement
Dining room
- Level: Main
Kitchen
- Description: Galley Kitchen. Modern Backsplash.
- Level: Main
Laundry
- Level: Basement
Living room
- Description: Large Windows. Plenty Of Natural Light.
- Level: Main
Heating
- Forced Air
Cooling
- Central Air
Appliances
- Included: Dishwasher, Disposal, Double Oven, Dryer, Gas Water Heater, Microwave, Refrigerator, Tankless Water Heater, Washer, Wine Cooler
- Laundry: In Unit
Features
- Audio/Video Controls, Ceiling Fan(s), Five Piece Bath, Granite Counters, Open Floorplan, Primary Suite, Walk-In Closet(s)
- Flooring: Carpet, Concrete, Wood
- Windows: Double Pane Windows, Window Coverings
- Basement: Full
- Common walls with other units/homes: No Common Walls
Interior area
- Total structure area: 2,925
- Total interior livable area: 2,925 sqft
- Finished area above ground: 1,752
- Finished area below ground: 649
Property
Parking
- Total spaces: 3
- Parking features: Carport
- Carport spaces: 1
- Details: Off Street Spaces: 2
Features
- Levels: One
- Stories: 1
- Patio & porch: Covered, Front Porch, Patio
- Exterior features: Private Yard, Rain Gutters
- Fencing: Full
Lot
- Size: 7,410 sqft
- Features: Landscaped, Level, Near Public Transit, Open Space, Sprinklers In Front
Details
- Parcel number: R0092929
- Special conditions: Standard
- Other equipment: Home Theater, Satellite Dish
Construction
Type & style
- Home type: SingleFamily
- Property subtype: Single Family Residence
Materials
- Brick, Concrete, Frame
- Roof: Composition
Condition
- Updated/Remodeled
- Year built: 1958
Details
- Warranty included: Yes
Utilities & green energy
- Sewer: Public Sewer
- Water: Public
- Utilities for property: Cable Available, Electricity Connected, Internet Access (Wired), Phone Available, Phone Connected
Community & neighborhood
Security
- Security features: Carbon Monoxide Detector(s)
Location
- Region: Aurora
- Subdivision: Morris Heights
Other
Other facts
- Listing terms: Cash,Conventional,FHA,VA Loan
- Ownership: Individual
- Road surface type: Paved
Price history
| Date | Event | Price |
|---|---|---|
| 5/30/2024 | Sold | $542,000+0.4%$185/sqft |
Source: | ||
| 4/30/2024 | Pending sale | $540,000$185/sqft |
Source: | ||
| 2/29/2024 | Price change | $540,000+3.8%$185/sqft |
Source: | ||
| 2/28/2024 | Price change | $520,000+6.4%$178/sqft |
Source: | ||
| 1/12/2024 | Pending sale | $488,888$167/sqft |
Source: | ||
Public tax history
| Year | Property taxes | Tax assessment |
|---|---|---|
| 2025 | $2,951 -1.6% | $30,810 -3.3% |
| 2024 | $2,998 +15% | $31,860 |
| 2023 | $2,607 -4% | $31,860 +38.9% |
Find assessor info on the county website
Neighborhood: Morris Heights
Nearby schools
GreatSchools rating
- 2/10Park Lane Elementary SchoolGrades: PK-5Distance: 0.3 mi
- 4/10North Middle School Health Sciences And TechnologyGrades: 6-8Distance: 1.2 mi
- 2/10Hinkley High SchoolGrades: 9-12Distance: 2.3 mi
Schools provided by the listing agent
- Elementary: Park Lane
- Middle: North
- High: Hinkley
- District: Adams-Arapahoe 28J
Source: REcolorado. This data may not be complete. We recommend contacting the local school district to confirm school assignments for this home.
Get a cash offer in 3 minutes
Find out how much your home could sell for in as little as 3 minutes with a no-obligation cash offer.
Estimated market value
$520,400
Get a cash offer in 3 minutes
Find out how much your home could sell for in as little as 3 minutes with a no-obligation cash offer.
Estimated market value
$520,400

