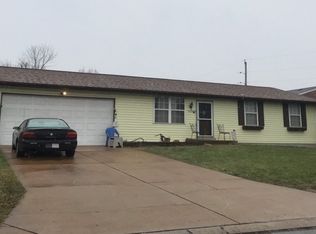Open House is Canceled. Beautiful spacious full brick ranch with convenience of being close to schools, shopping, restaurants and farmers market with the freedom of the country with 1.14 acres. Three main floor bedrooms, Two full baths, Two half baths. Screened in porch over looking large level backyard welcoming for your next party. New roof in 2019. New HVAC in 2020. New electrical panel 2020. This house has everything your looking for and more. Full, Partially finished basement with half bath. Just waiting for your creativity to make it your own. Showings begin Thursday August 25th.
This property is off market, which means it's not currently listed for sale or rent on Zillow. This may be different from what's available on other websites or public sources.
