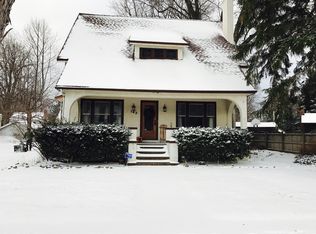Closed
$435,000
3207 Saint Paul Blvd, Rochester, NY 14617
5beds
3,392sqft
Single Family Residence
Built in 1930
0.25 Acres Lot
$453,300 Zestimate®
$128/sqft
$3,640 Estimated rent
Home value
$453,300
$426,000 - $485,000
$3,640/mo
Zestimate® history
Loading...
Owner options
Explore your selling options
What's special
JUST LISTED! OPEN SATURDAY MARCH 29TH FRM 11-1PM* **FIVE STAR OFFERING!!!!!!!FABULOUS ST.PAUL BLVD CLASSIC IS PRISTINE PERFECT AND READY FOR MOVE-IN!!!! H-U-G-E SQUARE FOOTAGE...ENOUGH SPACE FOR 2 FAMILIES OR POTENTIAL IN-LAW QUARTERS OR IN HOME OFFICE!! 5-6 BEDROOMS, 2 FULL BATHS PLUS 3 HALF BATHS** GORGEOUS UPDATED FULLY APPLIANCED CHEF'S KITCHEN WITH BREAKFAST BAR, GRANITE COUNTERTOPS AND GLEAMING HARDWOOD FLOORS***TOTALLY OPEN PLAN WITH FIREPLACED GREATROOM & WALLS OF GLASS* THE SOUTH WING OF THE HOUSE HAS A SEPARATE ENTRY THAT CAN BE ADDITIONAL FAMILY SPACE, KIDS PLAY ROOMS, MAN CAVE OR PRIVATE OFFICE WITH 2ND KITCHEN OR "WETBAR! OVERSIZED PARKING AREA PERFECT FOR CARS OR TOYS *** DELAYED NEGOTIATIONS UNTIL MONDAY 3/31 @ 5PM
Zillow last checked: 8 hours ago
Listing updated: May 02, 2025 at 05:57am
Listed by:
Hollis A. Creek 585-400-4000,
Howard Hanna
Bought with:
Bridgette Cudzilo, 10401271929
Keller Williams Realty Greater Rochester
Source: NYSAMLSs,MLS#: R1594939 Originating MLS: Rochester
Originating MLS: Rochester
Facts & features
Interior
Bedrooms & bathrooms
- Bedrooms: 5
- Bathrooms: 5
- Full bathrooms: 2
- 1/2 bathrooms: 3
- Main level bathrooms: 2
- Main level bedrooms: 1
Heating
- Electric, Gas, Zoned, Forced Air
Cooling
- Zoned, Attic Fan, Central Air
Appliances
- Included: Dishwasher, Free-Standing Range, Gas Water Heater, Oven, Refrigerator
- Laundry: In Basement
Features
- Ceiling Fan(s), Cathedral Ceiling(s), Den, Separate/Formal Dining Room, Entrance Foyer, Separate/Formal Living Room, Granite Counters, Great Room, Home Office, Sliding Glass Door(s), Second Kitchen, Storage, Natural Woodwork, Window Treatments, Bedroom on Main Level, Bath in Primary Bedroom, Programmable Thermostat, Workshop
- Flooring: Carpet, Hardwood, Tile, Varies
- Doors: Sliding Doors
- Windows: Drapes, Leaded Glass
- Basement: Crawl Space,Full,Partially Finished
- Number of fireplaces: 2
Interior area
- Total structure area: 3,392
- Total interior livable area: 3,392 sqft
Property
Parking
- Total spaces: 2.5
- Parking features: Detached, Electricity, Garage, Storage, Driveway, Garage Door Opener, Other
- Garage spaces: 2.5
Accessibility
- Accessibility features: Accessible Bedroom, Accessible Doors
Features
- Stories: 3
- Patio & porch: Patio
- Exterior features: Blacktop Driveway, Patio, Private Yard, See Remarks
Lot
- Size: 0.25 Acres
- Dimensions: 62 x 164
- Features: Corner Lot, Near Public Transit, Rectangular, Rectangular Lot, Residential Lot
Details
- Additional structures: Shed(s), Storage
- Parcel number: 2634000761000007035000
- Special conditions: Standard
Construction
Type & style
- Home type: SingleFamily
- Architectural style: Colonial
- Property subtype: Single Family Residence
Materials
- Brick, Stucco, Vinyl Siding, Copper Plumbing, PEX Plumbing
- Foundation: Block, Poured
- Roof: Asphalt,Membrane,Rubber
Condition
- Resale
- Year built: 1930
Utilities & green energy
- Electric: Circuit Breakers, Fuses
- Sewer: Connected
- Water: Connected, Public
- Utilities for property: Sewer Connected, Water Connected
Community & neighborhood
Security
- Security features: Security System Owned
Location
- Region: Rochester
Other
Other facts
- Listing terms: Cash,Conventional,FHA,VA Loan
Price history
| Date | Event | Price |
|---|---|---|
| 5/1/2025 | Sold | $435,000+1.2%$128/sqft |
Source: | ||
| 4/3/2025 | Pending sale | $429,900$127/sqft |
Source: | ||
| 3/24/2025 | Listed for sale | $429,900+186.6%$127/sqft |
Source: | ||
| 11/12/2020 | Sold | $150,000$44/sqft |
Source: Public Record Report a problem | ||
Public tax history
| Year | Property taxes | Tax assessment |
|---|---|---|
| 2024 | -- | $366,000 |
| 2023 | -- | $366,000 +37.9% |
| 2022 | -- | $265,500 |
Find assessor info on the county website
Neighborhood: 14617
Nearby schools
GreatSchools rating
- 9/10Briarwood SchoolGrades: K-3Distance: 0.2 mi
- 6/10Dake Junior High SchoolGrades: 7-8Distance: 0.6 mi
- 8/10Irondequoit High SchoolGrades: 9-12Distance: 0.6 mi
Schools provided by the listing agent
- High: Irondequoit High
- District: West Irondequoit
Source: NYSAMLSs. This data may not be complete. We recommend contacting the local school district to confirm school assignments for this home.

