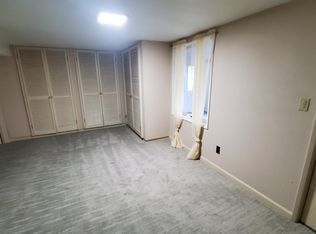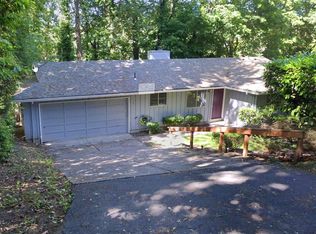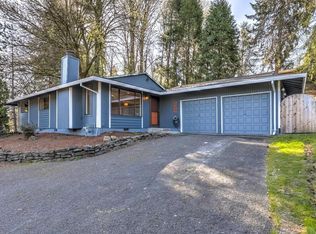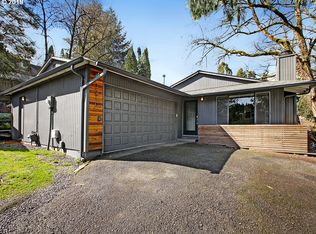Sold
$592,000
3207 SW Freeman St, Portland, OR 97219
3beds
1,076sqft
Residential, Single Family Residence
Built in 1976
6,969.6 Square Feet Lot
$574,200 Zestimate®
$550/sqft
$2,671 Estimated rent
Home value
$574,200
$528,000 - $626,000
$2,671/mo
Zestimate® history
Loading...
Owner options
Explore your selling options
What's special
Nestled on a private .16-acre lot, this captivating single-level home in desirable SW Portland offers a blend of comfort, style + tranquility. Backing up to serene trees, this retreat-like haven promises a tranquil lifestyle. Hardwood floors throughout the interior, leading you into an inviting open-concept living area w/fireplace + ceiling fan. Remodeled kitchen features newer cabinetry, quartz countertops, tile backsplash, cook island w/eat-bar, stainless steel appliances + wood beam. Dining area adjacent to kitchen w/sliding door leading to expansive deck overlooking the backyard oasis. Primary suite w/it's own access to deck allowing you to start your day immersed in nature's beauty. Remodeled ensuite bathroom w/tiled steam walk-in shower + newer vanity w/quartz countertop. Two additional bedrooms offer versatility + comfort. Hall bathroom w/newer vanity + built-in cabinets for storage plus a tiled shower/tub combo. Outside, the spacious fenced backyard offers ultimate privacy w/views of the surrounding trees creating a serene backdrop. New tool shed + sprinkler system. The back patio provides additional outdoor space plus storage under deck. Newer furnace + heat pump. Central AC. Two-car oversized attached garage. Close to many amenities including Spring Garden Park, shopping, restaurants + more! [Home Energy Score = 7. HES Report at https://rpt.greenbuildingregistry.com/hes/OR10227446]
Zillow last checked: 8 hours ago
Listing updated: June 03, 2024 at 07:50am
Listed by:
Michael McKillion 503-730-3388,
Keller Williams Sunset Corridor
Bought with:
Athyantha Rao, 900700156
A Rao Real Estate
Source: RMLS (OR),MLS#: 24171246
Facts & features
Interior
Bedrooms & bathrooms
- Bedrooms: 3
- Bathrooms: 2
- Full bathrooms: 2
- Main level bathrooms: 2
Primary bedroom
- Features: Ceiling Fan, Deck, Hardwood Floors, Sliding Doors, Closet, Quartz, Suite, Walkin Shower
- Level: Main
- Area: 140
- Dimensions: 14 x 10
Bedroom 2
- Features: Ceiling Fan, Hardwood Floors, Closet
- Level: Main
- Area: 117
- Dimensions: 13 x 9
Bedroom 3
- Features: Ceiling Fan, Hardwood Floors, Closet
- Level: Main
- Area: 90
- Dimensions: 10 x 9
Dining room
- Features: Deck, Hardwood Floors, Sliding Doors
- Level: Main
- Area: 88
- Dimensions: 11 x 8
Kitchen
- Features: Beamed Ceilings, Cook Island, Dishwasher, Disposal, Eat Bar, Microwave, Updated Remodeled, Builtin Oven, Quartz, Tile Floor
- Level: Main
- Area: 110
- Width: 10
Living room
- Features: Ceiling Fan, Hardwood Floors
- Level: Main
- Area: 182
- Dimensions: 14 x 13
Heating
- Forced Air, Heat Pump
Cooling
- Central Air, Heat Pump
Appliances
- Included: Built In Oven, Dishwasher, Disposal, Microwave, Plumbed For Ice Maker, Range Hood, Stainless Steel Appliance(s), Electric Water Heater
Features
- Ceiling Fan(s), Quartz, Closet, Beamed Ceilings, Cook Island, Eat Bar, Updated Remodeled, Suite, Walkin Shower, Tile
- Flooring: Hardwood, Tile
- Doors: Sliding Doors
- Windows: Double Pane Windows, Vinyl Frames
- Basement: Crawl Space
- Number of fireplaces: 1
- Fireplace features: Insert
Interior area
- Total structure area: 1,076
- Total interior livable area: 1,076 sqft
Property
Parking
- Total spaces: 2
- Parking features: Attached, Oversized
- Attached garage spaces: 2
Accessibility
- Accessibility features: One Level, Walkin Shower, Accessibility
Features
- Levels: One
- Stories: 1
- Patio & porch: Deck, Patio
- Exterior features: Raised Beds, Yard
- Fencing: Fenced
- Has view: Yes
- View description: Trees/Woods
Lot
- Size: 6,969 sqft
- Features: Private, Secluded, Trees, Sprinkler, SqFt 7000 to 9999
Details
- Additional structures: ToolShed
- Parcel number: R300179
- Zoning: R7
Construction
Type & style
- Home type: SingleFamily
- Architectural style: Ranch
- Property subtype: Residential, Single Family Residence
Materials
- Wood Siding
- Roof: Composition
Condition
- Resale,Updated/Remodeled
- New construction: No
- Year built: 1976
Utilities & green energy
- Sewer: Public Sewer
- Water: Public
Community & neighborhood
Location
- Region: Portland
Other
Other facts
- Listing terms: Cash,Conventional,FHA,VA Loan
Price history
| Date | Event | Price |
|---|---|---|
| 6/3/2024 | Sold | $592,000-0.5%$550/sqft |
Source: | ||
| 5/2/2024 | Pending sale | $595,000$553/sqft |
Source: | ||
| 4/19/2024 | Listed for sale | $595,000+56.6%$553/sqft |
Source: | ||
| 6/1/2017 | Sold | $380,000-5%$353/sqft |
Source: | ||
| 4/28/2017 | Pending sale | $399,900$372/sqft |
Source: Premiere Property Group, LLC #17367685 | ||
Public tax history
| Year | Property taxes | Tax assessment |
|---|---|---|
| 2025 | $6,862 +3.7% | $254,890 +3% |
| 2024 | $6,615 +4% | $247,470 +3% |
| 2023 | $6,361 +2.2% | $240,270 +3% |
Find assessor info on the county website
Neighborhood: Multnomah
Nearby schools
GreatSchools rating
- 10/10Maplewood Elementary SchoolGrades: K-5Distance: 1.1 mi
- 8/10Jackson Middle SchoolGrades: 6-8Distance: 1 mi
- 8/10Ida B. Wells-Barnett High SchoolGrades: 9-12Distance: 1.4 mi
Schools provided by the listing agent
- Elementary: Maplewood
- Middle: Robert Gray
- High: Ida B Wells
Source: RMLS (OR). This data may not be complete. We recommend contacting the local school district to confirm school assignments for this home.
Get a cash offer in 3 minutes
Find out how much your home could sell for in as little as 3 minutes with a no-obligation cash offer.
Estimated market value
$574,200
Get a cash offer in 3 minutes
Find out how much your home could sell for in as little as 3 minutes with a no-obligation cash offer.
Estimated market value
$574,200



