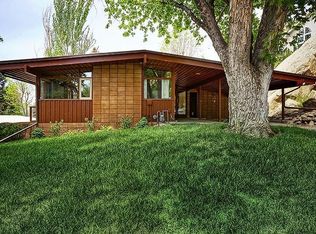Spacious home in a premier location just N of Rocky Mountain College. Master w/bath, large main bath w/soaking tub, hardwood flooring throughout main, newer counter tops and appliances, lots of windows w/views. Formal living plus recreation room on main floor both w/fireplaces. Mostly finished basement offers large family room with daylight windows to South. Surrounded by high value homes under the rims. Brand new Central Air and U/G Sprinkling. Nice large driveway in front, plus extra driveway in back. Huge patio area for summertime entertaining! Home has experienced settling and is being sold AS-IS. Due to engineers report seller prefers offers with no financing contingencies. Seller is a licensed real estate agent in California.
This property is off market, which means it's not currently listed for sale or rent on Zillow. This may be different from what's available on other websites or public sources.
