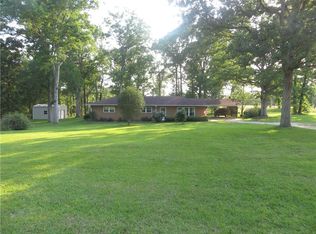Magnificent in design & scale, this resplendent 17+ acre country estate offers superb detailing, plethora of custom features, sweeping lawns, mature trees, vibrant gardens, & a versatile floor plan topped off by a fish-filled pond with levee and dock, gunite pool with hot tub, diving rock, swim cave & stone patios and porches. Built in 2008, this 6 plus BR, 6+ bath home includes separate office, massive laundry/mud room with full bath 7 an unsurpassed kitchen with all high end appliances, 2 serving/seating islands, wet bar- all overlooking a most welcoming family room with 25-foot ceilings & reclaimed wood floors & ceiling. Upstairs offers large theatre with 100 screen, gameroom and more rooms to use in many ways! The master & 4 other bedrooms, all with their own baths, are downstairs. Fully air-conditioned workshop with boat parking, bath & 3 roll-up doors. Triple car covered parking plus vast amounts of uncovered paved parking. (cont.)
This property is off market, which means it's not currently listed for sale or rent on Zillow. This may be different from what's available on other websites or public sources.
