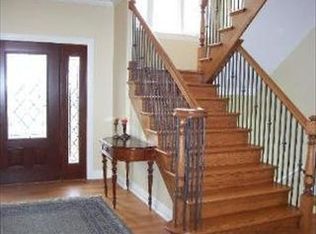Pull up the circular drive to your dream Chateau! 5 BRS, 3.5 Baths, 3 car garage on 1 acre lot. Impressive brick elevation with double fluted masonry fireplace set this home apart. Amazing curb appeal is enhanced by professionally landscaped yard monitored by an arborist. From the exterior to every detail inside, this property is meticulously maintained. Impressive double door entry takes you to the grand foyer, flanked by a cozy hearth room to the left and dining room to the right. Also on the main level is a sunroom, wet bar, a great room with 2 story windows, double sided fireplace and a gourmet kitchen that features a professional grade Wolf stove, range hood, oversized refrigerator, custom cabinetry, large island, food pantry, butler's pantry, eat-in area & planning desk. The 2nd level features a spacious loft cat walk, master bedroom with ensuite bath & large walk-in & extra closet, the 2nd & 3rd bedrooms share a jack & jill bath, the 4th bedroom has its own private bath. A 33x13 bonus room or 5th bedroom has endless possibilities for use, i.e. work-out room, recreation room, TV room, play room, home office, etc. Need more than 4,424 sq.ft of finished living space? No problem! The spacious basement is equipped with rough-in plumbing for bath and ready for your finishing ideas. Backyard is lined with evergreens & flowering trees. There's also a wood deck and a paver patio. Big ticket items have been replaced. Recent updates include:circular asphalt driveway(2022), dual zoned HVAC(2022), 2 Nest thermostats(2022), 2 humidifiers(2020), 2 hot water tanks(2020), water softener(2016), well water tank(2016), washer & dryer(2021), dishwasher(2021), stairs & entire 2nd floor carpet(2022), new paint in great room, kitchen & dining room. TOP RATED D46 SCHOOLS & SOUGHT AFTER D155 PRAIRIE RIDGE HIGH SCHOOL! Move in just in time for school opening.
This property is off market, which means it's not currently listed for sale or rent on Zillow. This may be different from what's available on other websites or public sources.
