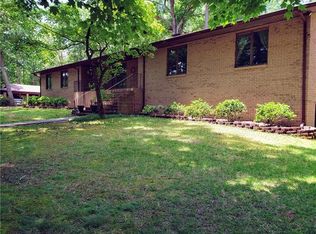Closed
$651,500
3207 Oak Ridge Cir, Lincolnton, NC 28092
3beds
2,904sqft
Single Family Residence
Built in 2006
1.48 Acres Lot
$649,800 Zestimate®
$224/sqft
$2,553 Estimated rent
Home value
$649,800
$578,000 - $728,000
$2,553/mo
Zestimate® history
Loading...
Owner options
Explore your selling options
What's special
Nestled in a prime location, this home offers the perfect balance of privacy and convenience. This immaculate custom built 2-story home is a true showstopper, blending luxury and comfort in every detail. With striking stone accents and soaring ceilings, the home exudes elegance from the moment you step inside. You are sure to love the cozy floorplan that flows seamlessly from one room to the next making it easy for daily living or entertaining. Take back your peace on the screened in porch just off from the kitchen that overlooks a beautiful in-ground saltwater pool. You'll be ready for the summer days just around the corner. Upstairs you will find 2 additional bedrooms and an oversized BONUS room perfect for making a home gym, or a theatre room for movie watching, game playing, and whatever else your hobby may be. The craftsmanship of this home stands out from first glance. Summer memories are waiting to be made right here so don't miss out. The pool was installed in 2022.
Zillow last checked: 8 hours ago
Listing updated: September 26, 2025 at 01:18pm
Listing Provided by:
Beth Preston beth@prestonrealtygroup.net,
EXP Realty LLC Mooresville,
Crystal McIntosh,
EXP Realty LLC Mooresville
Bought with:
Amber Meadows
Realty Executives Lake Norman
Source: Canopy MLS as distributed by MLS GRID,MLS#: 4243649
Facts & features
Interior
Bedrooms & bathrooms
- Bedrooms: 3
- Bathrooms: 3
- Full bathrooms: 2
- 1/2 bathrooms: 1
- Main level bedrooms: 1
Primary bedroom
- Level: Main
Bedroom s
- Level: Upper
Bedroom s
- Level: Upper
Bathroom half
- Level: Main
Bathroom full
- Level: Main
Bathroom full
- Level: Upper
Bonus room
- Level: Upper
Dining area
- Level: Main
Kitchen
- Level: Main
Laundry
- Level: Main
Living room
- Level: Main
Office
- Level: Main
Heating
- Electric, Forced Air
Cooling
- Central Air, Electric
Appliances
- Included: Dishwasher, Refrigerator
- Laundry: Electric Dryer Hookup, Laundry Room, Lower Level, Washer Hookup
Features
- Flooring: Carpet, Tile, Wood
- Has basement: No
- Fireplace features: Living Room
Interior area
- Total structure area: 2,904
- Total interior livable area: 2,904 sqft
- Finished area above ground: 2,904
- Finished area below ground: 0
Property
Parking
- Total spaces: 2
- Parking features: Driveway, Attached Garage, Garage on Main Level
- Attached garage spaces: 2
- Has uncovered spaces: Yes
Features
- Levels: Two
- Stories: 2
- Patio & porch: Rear Porch, Screened
- Fencing: Fenced
Lot
- Size: 1.48 Acres
- Features: Sloped, Wooded
Details
- Parcel number: 26360
- Zoning: R-SF
- Special conditions: Standard
Construction
Type & style
- Home type: SingleFamily
- Property subtype: Single Family Residence
Materials
- Fiber Cement, Stone
- Foundation: Crawl Space
- Roof: Composition
Condition
- New construction: No
- Year built: 2006
Utilities & green energy
- Sewer: Septic Installed
- Water: Well
Community & neighborhood
Location
- Region: Lincolnton
- Subdivision: Royal Oaks
Other
Other facts
- Listing terms: Cash,Conventional,VA Loan
- Road surface type: Concrete, Paved
Price history
| Date | Event | Price |
|---|---|---|
| 9/17/2025 | Sold | $651,500-3.5%$224/sqft |
Source: | ||
| 6/20/2025 | Price change | $675,000-3.6%$232/sqft |
Source: | ||
| 5/16/2025 | Price change | $700,000-3.4%$241/sqft |
Source: | ||
| 5/1/2025 | Price change | $725,000-2%$250/sqft |
Source: | ||
| 4/16/2025 | Price change | $739,900-1.3%$255/sqft |
Source: | ||
Public tax history
| Year | Property taxes | Tax assessment |
|---|---|---|
| 2025 | $3,704 +1.8% | $580,475 |
| 2024 | $3,638 +3.5% | $580,475 +3.3% |
| 2023 | $3,513 +48.8% | $561,823 +84.8% |
Find assessor info on the county website
Neighborhood: 28092
Nearby schools
GreatSchools rating
- 5/10Pumpkin Center IntermediateGrades: 3-5Distance: 1 mi
- 6/10North Lincoln MiddleGrades: 6-8Distance: 1 mi
- 6/10North Lincoln High SchoolGrades: 9-12Distance: 0.5 mi
Schools provided by the listing agent
- Elementary: Pumpkin Center
- Middle: North Lincoln
- High: North Lincoln
Source: Canopy MLS as distributed by MLS GRID. This data may not be complete. We recommend contacting the local school district to confirm school assignments for this home.
Get a cash offer in 3 minutes
Find out how much your home could sell for in as little as 3 minutes with a no-obligation cash offer.
Estimated market value
$649,800
