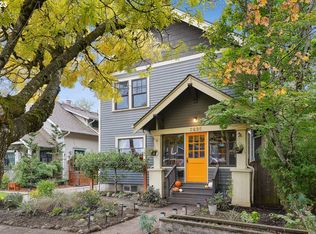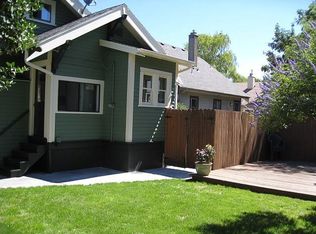Sweet artist's home with oodles of custom details.Gorgeous built-ins with leaded glass, bamboo floors.Distressed LR walls.Custom kitchen with zebra wood & stainless, subway style marble & cracked glass,5 burner gas stove w/glass hood.Master has custom cabinet.Radiant heat in master bath floor, slate tile.Bike shack,outdoor shower,wired for hot tub.Rain barrel collection system.Owned pv solar,on demand hot water,high efficiency furnace.
This property is off market, which means it's not currently listed for sale or rent on Zillow. This may be different from what's available on other websites or public sources.

