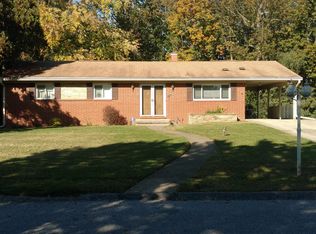Sold for $615,000
$615,000
3207 Midfield Rd, Pikesville, MD 21208
4beds
2,090sqft
Single Family Residence
Built in 1960
0.52 Acres Lot
$862,000 Zestimate®
$294/sqft
$3,183 Estimated rent
Home value
$862,000
$819,000 - $905,000
$3,183/mo
Zestimate® history
Loading...
Owner options
Explore your selling options
What's special
Welcome to 3207 Midfield Road in the heart of Pikesville! This stunning mid-century split-level home is nestled on a half-acre lot, adorned with lush landscaping that creates a serene and private oasis. As you approach the property, you'll be greeted by a circular driveway and a covered carport, providing ample space for parking. Step inside and be captivated by the charm and character this home exudes. The eat-in kitchen with vaulted ceilings and a skylight, features gas cooking, granite countertops and conveniently opens to a delightful side patio, perfect for sipping your morning coffee or enjoying a relaxing evening breeze. The Living room and Dining room are the focal point of the main level offering open space for entertaining and large gatherings with the allure of a wood burning fireplace. With two huge sliding doors, natural light and fresh air are a must... especially on the attached screened patio. The finished lower level of this home boasts a wonderful rec room and an additional room that can be used as a bedroom or office, providing the flexibility to suit your needs. Situated at the end of a quiet cul-de-sac, this tranquil setting is intended to be a great escape away from the hustle and bustle of city life . The landscaped backyard provides a serene retreat, where you can relax and enjoy the beauty of nature.
Zillow last checked: 8 hours ago
Listing updated: December 19, 2023 at 12:55am
Listed by:
Patti Spigel 410-241-9797,
Compass
Bought with:
Iris Miller, 647615
Long & Foster Real Estate, Inc.
Source: Bright MLS,MLS#: MDBC2077166
Facts & features
Interior
Bedrooms & bathrooms
- Bedrooms: 4
- Bathrooms: 3
- Full bathrooms: 2
- 1/2 bathrooms: 1
- Main level bathrooms: 3
- Main level bedrooms: 3
Basement
- Area: 875
Heating
- Forced Air, Natural Gas
Cooling
- Central Air, Electric
Appliances
- Included: Dishwasher, Disposal, Exhaust Fan, Refrigerator, Washer, Gas Water Heater
- Laundry: In Basement
Features
- Combination Dining/Living, Eat-in Kitchen, Bathroom - Stall Shower, Bathroom - Tub Shower, Upgraded Countertops, Cedar Closet(s)
- Doors: Sliding Glass
- Windows: Skylight(s)
- Basement: Improved,Exterior Entry
- Has fireplace: No
Interior area
- Total structure area: 2,443
- Total interior livable area: 2,090 sqft
- Finished area above ground: 1,568
- Finished area below ground: 522
Property
Parking
- Total spaces: 9
- Parking features: Circular Driveway, Driveway, Attached Carport
- Carport spaces: 1
- Uncovered spaces: 8
Accessibility
- Accessibility features: None
Features
- Levels: Multi/Split,Two
- Stories: 2
- Exterior features: Extensive Hardscape
- Pool features: None
Lot
- Size: 0.52 Acres
- Dimensions: 2.00 x
- Features: Backs to Trees, Cul-De-Sac, Landscaped, No Thru Street
Details
- Additional structures: Above Grade, Below Grade
- Parcel number: 04030305032150
- Zoning: R
- Special conditions: Standard
Construction
Type & style
- Home type: SingleFamily
- Property subtype: Single Family Residence
Materials
- Frame
- Foundation: Other
- Roof: Unknown
Condition
- Very Good
- New construction: No
- Year built: 1960
Utilities & green energy
- Sewer: Public Sewer
- Water: Public
Community & neighborhood
Location
- Region: Pikesville
- Subdivision: Pikesville
Other
Other facts
- Listing agreement: Exclusive Right To Sell
- Ownership: Ground Rent
Price history
| Date | Event | Price |
|---|---|---|
| 2/2/2026 | Listing removed | $899,900$431/sqft |
Source: eXp Realty #MDBC2121012 Report a problem | ||
| 9/15/2025 | Price change | $899,900-2.7%$431/sqft |
Source: | ||
| 6/5/2025 | Listed for sale | $925,000+50.4%$443/sqft |
Source: | ||
| 3/21/2024 | Sold | $615,000$294/sqft |
Source: Public Record Report a problem | ||
| 12/19/2023 | Sold | $615,000-5.4%$294/sqft |
Source: | ||
Public tax history
| Year | Property taxes | Tax assessment |
|---|---|---|
| 2025 | $5,527 +17% | $412,200 +5.8% |
| 2024 | $4,723 +6.1% | $389,700 +6.1% |
| 2023 | $4,450 +6.5% | $367,200 +6.5% |
Find assessor info on the county website
Neighborhood: 21208
Nearby schools
GreatSchools rating
- 8/10Summit Park Elementary SchoolGrades: K-5Distance: 1 mi
- 3/10Pikesville Middle SchoolGrades: 6-8Distance: 0.5 mi
- 5/10Pikesville High SchoolGrades: 9-12Distance: 0.3 mi
Schools provided by the listing agent
- District: Baltimore County Public Schools
Source: Bright MLS. This data may not be complete. We recommend contacting the local school district to confirm school assignments for this home.
Get a cash offer in 3 minutes
Find out how much your home could sell for in as little as 3 minutes with a no-obligation cash offer.
Estimated market value$862,000
Get a cash offer in 3 minutes
Find out how much your home could sell for in as little as 3 minutes with a no-obligation cash offer.
Estimated market value
$862,000
