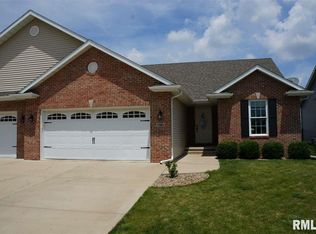Sold for $342,000
$342,000
3207 Lakemere Dr, Springfield, IL 62711
3beds
2,500sqft
Single Family Residence, Residential
Built in 2016
5,875 Square Feet Lot
$376,700 Zestimate®
$137/sqft
$2,571 Estimated rent
Home value
$376,700
$358,000 - $396,000
$2,571/mo
Zestimate® history
Loading...
Owner options
Explore your selling options
What's special
Expect to be impressed with this beautiful duplex in Kreston Place that overlooks the pond. Open floor plan with 10' ceilings in the great room & kitchen featuring built-in bookcases surrounding the gas fireplace creating a cozy feeling. Features include hardwood floors in the entry, great room, kitchen and dining area. The kitchen features a granite top island, maple cabinets, soft close drawers, under cabinet lighting, & pantry. The primary suite features a spacious bedroom overlooking the pond, large walk-in closet, & private bath with 5' double bowl vanity, 5' walk-in tile shower with seat. The basement features a finished family room, full bathroom, bedroom with walk-in closet & full egress window, plus a large storage room. Outside you will enjoy the covered 14'x14' deck, patio area for grilling and fenced backyard. Great location that is close to medical facilities, shopping & restaurants.
Zillow last checked: 8 hours ago
Listing updated: June 16, 2023 at 01:02pm
Listed by:
Rebecca L Hendricks Pref:217-725-8455,
The Real Estate Group, Inc.
Bought with:
Rebecca L Hendricks, 475101139
The Real Estate Group, Inc.
Source: RMLS Alliance,MLS#: CA1021949 Originating MLS: Capital Area Association of Realtors
Originating MLS: Capital Area Association of Realtors

Facts & features
Interior
Bedrooms & bathrooms
- Bedrooms: 3
- Bathrooms: 3
- Full bathrooms: 3
Bedroom 1
- Level: Main
- Dimensions: 14ft 0in x 14ft 6in
Bedroom 2
- Level: Main
- Dimensions: 11ft 1in x 12ft 8in
Bedroom 3
- Level: Lower
- Dimensions: 13ft 7in x 13ft 7in
Other
- Level: Main
- Dimensions: 12ft 0in x 11ft 11in
Other
- Area: 917
Additional room
- Description: Storage Room
- Dimensions: 29ft 0in x 30ft 4in
Family room
- Level: Lower
- Dimensions: 24ft 0in x 17ft 0in
Kitchen
- Level: Main
- Dimensions: 13ft 2in x 12ft 4in
Laundry
- Level: Main
- Dimensions: 5ft 9in x 6ft 9in
Living room
- Level: Main
- Dimensions: 18ft 5in x 26ft 6in
Main level
- Area: 1583
Heating
- Forced Air
Cooling
- Central Air
Appliances
- Included: Dishwasher, Disposal, Dryer, Microwave, Range, Washer
Features
- Ceiling Fan(s)
- Windows: Window Treatments
- Basement: Full,Partially Finished
- Number of fireplaces: 1
- Fireplace features: Gas Log, Living Room
Interior area
- Total structure area: 1,583
- Total interior livable area: 2,500 sqft
Property
Parking
- Total spaces: 2
- Parking features: Attached
- Attached garage spaces: 2
Accessibility
- Accessibility features: Other Bath Modifications
Features
- Patio & porch: Deck, Porch
- Waterfront features: Pond/Lake
Lot
- Size: 5,875 sqft
- Dimensions: 125 x 47
Details
- Parcel number: 2101.0126059
Construction
Type & style
- Home type: SingleFamily
- Architectural style: Ranch
- Property subtype: Single Family Residence, Residential
Materials
- Frame, Stone, Vinyl Siding
- Foundation: Concrete Perimeter
- Roof: Shingle
Condition
- New construction: No
- Year built: 2016
Utilities & green energy
- Sewer: Public Sewer
- Water: Public
Green energy
- Energy efficient items: High Efficiency Air Cond, High Efficiency Heating
Community & neighborhood
Location
- Region: Springfield
- Subdivision: Kreston Place
HOA & financial
HOA
- Has HOA: Yes
- HOA fee: $175 annually
- Services included: Other
Other
Other facts
- Road surface type: Paved
Price history
| Date | Event | Price |
|---|---|---|
| 6/15/2023 | Sold | $342,000+2.1%$137/sqft |
Source: | ||
| 5/6/2023 | Pending sale | $335,000$134/sqft |
Source: | ||
| 5/2/2023 | Listed for sale | $335,000+36.7%$134/sqft |
Source: | ||
| 3/28/2017 | Sold | $245,000$98/sqft |
Source: Public Record Report a problem | ||
Public tax history
| Year | Property taxes | Tax assessment |
|---|---|---|
| 2024 | $8,015 +5.2% | $107,856 +9.5% |
| 2023 | $7,621 +17.2% | $98,516 +16.4% |
| 2022 | $6,502 +4% | $84,660 +3.9% |
Find assessor info on the county website
Neighborhood: 62711
Nearby schools
GreatSchools rating
- 5/10Lindsay SchoolGrades: K-5Distance: 1.2 mi
- 2/10U S Grant Middle SchoolGrades: 6-8Distance: 2.1 mi
- 7/10Springfield High SchoolGrades: 9-12Distance: 3.2 mi
Schools provided by the listing agent
- Elementary: Lindsay
- Middle: Grant/Lincoln
- High: Springfield
Source: RMLS Alliance. This data may not be complete. We recommend contacting the local school district to confirm school assignments for this home.

Get pre-qualified for a loan
At Zillow Home Loans, we can pre-qualify you in as little as 5 minutes with no impact to your credit score.An equal housing lender. NMLS #10287.
