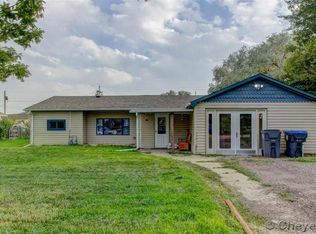Sold on 03/29/24
Price Unknown
3207 Forbes Ct, Cheyenne, WY 82009
2beds
969sqft
City Residential, Residential
Built in 1955
0.29 Acres Lot
$297,400 Zestimate®
$--/sqft
$1,631 Estimated rent
Home value
$297,400
$283,000 - $312,000
$1,631/mo
Zestimate® history
Loading...
Owner options
Explore your selling options
What's special
One-level living with everything you need and more! 3207 Forbes Ct features corner to corner updates—windows, siding, flooring, cabinets, granite countertops, and more. Enjoy the privacy of a fully-fenced front and back yard, and plenty of parking for residents, guests, toys and trailers in the oversize ~24X30 2-car garage, large parking area out back, and ~50 ft long driveway in the front. Need some extra storage? There’s a large utility shed for that, too. Enjoy the comfort of ceiling fans, central cooling, and a nice back patio. Ask about the one year home warranty included with purchase! It may not make Forbes Magazine’s list, but 3207 Forbes Ct. is sure to be at the top of your list of favorites!
Zillow last checked: 8 hours ago
Listing updated: April 01, 2024 at 09:21am
Listed by:
Tyler Walton 307-752-4176,
#1 Properties
Bought with:
Brandy DeFount
eXp Realty, LLC
Source: Cheyenne BOR,MLS#: 92752
Facts & features
Interior
Bedrooms & bathrooms
- Bedrooms: 2
- Bathrooms: 2
- Full bathrooms: 1
- 3/4 bathrooms: 1
- Main level bathrooms: 2
Primary bedroom
- Level: Main
- Area: 108
- Dimensions: 9 x 12
Bedroom 2
- Level: Main
- Area: 72
- Dimensions: 8 x 9
Bathroom 1
- Features: Full
- Level: Main
Bathroom 2
- Features: 3/4
- Level: Main
Dining room
- Level: Main
- Area: 63
- Dimensions: 7 x 9
Kitchen
- Level: Main
- Area: 110
- Dimensions: 10 x 11
Living room
- Level: Main
- Area: 238
- Dimensions: 14 x 17
Heating
- Forced Air, Natural Gas
Cooling
- Central Air
Appliances
- Included: Dishwasher, Microwave, Range, Refrigerator
- Laundry: Main Level
Features
- Separate Dining, Main Floor Primary, Granite Counters, Smart Thermostat
- Flooring: Luxury Vinyl
- Basement: None
- Has fireplace: No
- Fireplace features: None
Interior area
- Total structure area: 969
- Total interior livable area: 969 sqft
- Finished area above ground: 969
Property
Parking
- Total spaces: 2
- Parking features: 2 Car Detached, RV Access/Parking, Alley Access
- Garage spaces: 2
Accessibility
- Accessibility features: None
Features
- Patio & porch: Patio
- Fencing: Front Yard,Back Yard
Lot
- Size: 0.29 Acres
- Dimensions: 12775
Details
- Additional structures: Utility Shed
- Parcel number: 14662232100300
- Special conditions: None of the Above
Construction
Type & style
- Home type: SingleFamily
- Architectural style: Ranch
- Property subtype: City Residential, Residential
Materials
- Wood/Hardboard
- Foundation: Slab, Concrete Perimeter
- Roof: Composition/Asphalt
Condition
- New construction: No
- Year built: 1955
Utilities & green energy
- Electric: Black Hills Energy
- Gas: Black Hills Energy
- Sewer: City Sewer
- Water: Public
Green energy
- Energy efficient items: Thermostat, Ceiling Fan
Community & neighborhood
Location
- Region: Cheyenne
- Subdivision: Cole Heights Ad
Other
Other facts
- Listing agreement: N
- Listing terms: Cash,Conventional,FHA,VA Loan
Price history
| Date | Event | Price |
|---|---|---|
| 3/29/2024 | Sold | -- |
Source: | ||
| 3/5/2024 | Pending sale | $285,000$294/sqft |
Source: | ||
| 3/3/2024 | Listed for sale | $285,000$294/sqft |
Source: | ||
| 6/1/2021 | Sold | -- |
Source: | ||
Public tax history
| Year | Property taxes | Tax assessment |
|---|---|---|
| 2024 | $1,209 +0.2% | $17,104 +0.2% |
| 2023 | $1,208 +5.3% | $17,077 +7.5% |
| 2022 | $1,147 +9.5% | $15,885 +9.7% |
Find assessor info on the county website
Neighborhood: 82009
Nearby schools
GreatSchools rating
- 4/10Buffalo Ridge Elementary SchoolGrades: K-4Distance: 0.4 mi
- 3/10Carey Junior High SchoolGrades: 7-8Distance: 1.1 mi
- 4/10East High SchoolGrades: 9-12Distance: 1.2 mi
