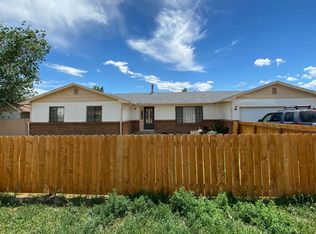Sold for $288,700
$288,700
3207 D 3/4 Rd, Clifton, CO 81520
3beds
2baths
1,604sqft
Single Family Residence
Built in 1978
9,583.2 Square Feet Lot
$340,100 Zestimate®
$180/sqft
$1,838 Estimated rent
Home value
$340,100
$323,000 - $357,000
$1,838/mo
Zestimate® history
Loading...
Owner options
Explore your selling options
What's special
Spacious ranch style home with great layout on large lot and NO HOA. Interior of the home features spacious living room and kitchen/dining area, gas or electric options in kitchen for stove (gas stove is included) and laundry area for clothes dryer, wood burning fireplace in living room, large laundry/mudroom with additional storage space/pantry and direct garage access, large bedrooms, generous double vanity in guest bathroom. The spacious primary suite features large walk-in closet, sliding door to patio and en-suite bathroom with glass enclosure walk-in shower. Bedrooms have all been freshly painted and lighting in the kitchen and dining room are new. The exterior of the home features a shed, completely privacy fenced yard, RV parking, and covered patio that can easily be screened in. Set up your private showing today!
Zillow last checked: 8 hours ago
Listing updated: January 05, 2024 at 07:17am
Listed by:
RACHAEL RICHARDSON 970-773-1001,
GRAND VALLEY REAL ESTATE GROUP
Bought with:
ALANNA SPEES
THE CHRISTI REECE GROUP
Source: GJARA,MLS#: 20234474
Facts & features
Interior
Bedrooms & bathrooms
- Bedrooms: 3
- Bathrooms: 2
Primary bedroom
- Level: Main
- Dimensions: 14'7"x13'4"
Bedroom 2
- Level: Main
- Dimensions: 11'7"x11'5"
Bedroom 3
- Level: Main
- Dimensions: 12'6"x11'1"
Dining room
- Level: Main
- Dimensions: 11'5"x11'8"
Family room
- Dimensions: n/a
Kitchen
- Level: Main
- Dimensions: 10'10"x11'5"
Laundry
- Level: Main
- Dimensions: 20'2"x6'1"
Living room
- Level: Main
- Dimensions: 22'4"x13'1"
Heating
- Baseboard, Hot Water
Cooling
- Evaporative Cooling
Appliances
- Included: Dishwasher, Disposal, Gas Oven, Gas Range, Refrigerator, Range Hood
- Laundry: Laundry Room
Features
- Ceiling Fan(s), Kitchen/Dining Combo, Main Level Primary, Pantry, Walk-In Closet(s), Walk-In Shower
- Flooring: Carpet, Laminate, Luxury Vinyl, Luxury VinylPlank
- Basement: Crawl Space
- Has fireplace: Yes
- Fireplace features: Wood Burning Stove
Interior area
- Total structure area: 1,604
- Total interior livable area: 1,604 sqft
Property
Parking
- Total spaces: 2
- Parking features: Attached, Garage, Garage Door Opener, RV Access/Parking
- Attached garage spaces: 2
Accessibility
- Accessibility features: Low Threshold Shower
Features
- Levels: One
- Stories: 1
- Patio & porch: Covered, Patio
- Exterior features: Shed
- Fencing: Privacy
Lot
- Size: 9,583 sqft
- Dimensions: 108 x 90 x 108 x 90
- Features: Landscaped
Details
- Additional structures: Shed(s)
- Parcel number: 294314221002
- Zoning description: RMF-8
Construction
Type & style
- Home type: SingleFamily
- Architectural style: Ranch
- Property subtype: Single Family Residence
Materials
- Stone, Wood Siding, Wood Frame
- Roof: Asphalt,Composition
Condition
- Year built: 1978
Utilities & green energy
- Sewer: Connected
- Water: Public
Community & neighborhood
Location
- Region: Clifton
- Subdivision: Char-De-Rae Ac
Other
Other facts
- Road surface type: Paved
Price history
| Date | Event | Price |
|---|---|---|
| 1/4/2024 | Sold | $288,700-2.1%$180/sqft |
Source: GJARA #20234474 Report a problem | ||
| 12/7/2023 | Pending sale | $294,900$184/sqft |
Source: GJARA #20234474 Report a problem | ||
| 12/4/2023 | Price change | $294,900-1.7%$184/sqft |
Source: GJARA #20234474 Report a problem | ||
| 11/2/2023 | Price change | $299,900-4.2%$187/sqft |
Source: GJARA #20234474 Report a problem | ||
| 10/23/2023 | Price change | $313,000-3.1%$195/sqft |
Source: GJARA #20234474 Report a problem | ||
Public tax history
| Year | Property taxes | Tax assessment |
|---|---|---|
| 2025 | $1,280 +0.6% | $22,680 +9% |
| 2024 | $1,273 +12.5% | $20,810 -3.6% |
| 2023 | $1,132 -0.4% | $21,580 +44.4% |
Find assessor info on the county website
Neighborhood: 81520
Nearby schools
GreatSchools rating
- 3/10Rocky Mountain Elementary SchoolGrades: PK-5Distance: 0.5 mi
- 5/10Mount Garfield Middle SchoolGrades: 6-8Distance: 3.1 mi
- 5/10Palisade High SchoolGrades: 9-12Distance: 5.2 mi
Schools provided by the listing agent
- Elementary: Rocky Mountain
- Middle: MT Garfield (Mesa County)
- High: Palisade
Source: GJARA. This data may not be complete. We recommend contacting the local school district to confirm school assignments for this home.

Get pre-qualified for a loan
At Zillow Home Loans, we can pre-qualify you in as little as 5 minutes with no impact to your credit score.An equal housing lender. NMLS #10287.
