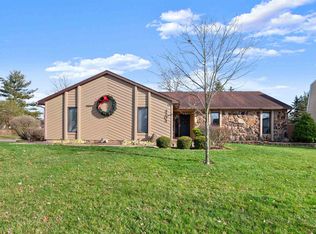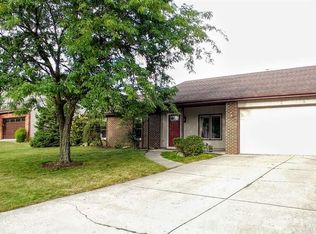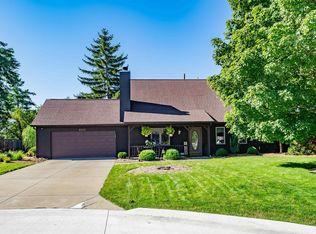As soon as you enter the home, you'll know this one stands out among the rest. Bamboo hardwood floors extend throughout the entire home. The oversized dining room is perfect for large family gatherings. The office/den has a huge built-in bookcase centerpiece and is the perfect room for relaxing or cuddling up with a good book. The heart of this home is the completely remodeled kitchen. Every detail was carefully selected, and quality crafted for the space. As you walk in, the first thing you will notice is the natural light highlighting the near 8-foot, Cambria Quartz topped island that is perfect for cooking and entertaining. The Custom Timerlake Maple cabinetry with cathedral raised doors and dove-tail drawers with cushion close features stretch across the space providing over 20 feet of counterspace. Fingerprint resistant, stainless steel appliances finish off the space, making this a kitchen you'd normally see in more expensive homes. Large windows and a corner fireplace adds to the charisma of the great room that sits right off the kitchen. Traveling upstairs you have the master bedroom that is large enough to encompass a king size bed, dresser, nightstands, and still have room for a little reading area. As you walk down to the full basement, it opens up to a huge 20x27 finished space with a bar area to the side and a walled off extra room that could be used for storage or even another bedroom. If all that wasn't enough, in the summer you can go outside and enjoy a crystal clear 16x32 inground pool on those hot summer days. All of this is nestled in the beautiful Copper Hill neighborhood which is within close proximity to all that Southwest Fort Wayne has to offer. This is not a home you want to miss!
This property is off market, which means it's not currently listed for sale or rent on Zillow. This may be different from what's available on other websites or public sources.



