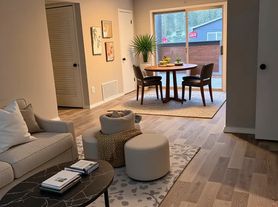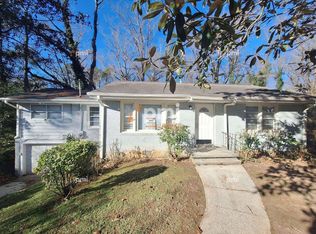Stunning 4BR/3BA Renovated Home in Avondale Estates Live in style just 5 minutes from Downtown Decatur! This beautifully renovated home features 4 bedrooms and 3 baths. Enjoy modern upgrades like quartz countertops and new hardwood floors throughout. The private, fenced backyard is perfect for pets and entertaining. Don't miss this incredible opportunity schedule your tour today! For more properties like this visit Affordable Housing.
House for rent
$2,400/mo
Fees may apply
3207 Bobbie Ln, Decatur, GA 30032
4beds
2,100sqft
Price may not include required fees and charges. Learn more|
Single family residence
Available now
Ceiling fan
Fireplace
What's special
Private fenced backyardQuartz countertopsNew hardwood floors
- 139 days |
- -- |
- -- |
Zillow last checked: 11 hours ago
Listing updated: February 02, 2026 at 09:48am
Travel times
Looking to buy when your lease ends?
Consider a first-time homebuyer savings account designed to grow your down payment with up to a 6% match & a competitive APY.
Facts & features
Interior
Bedrooms & bathrooms
- Bedrooms: 4
- Bathrooms: 3
- Full bathrooms: 3
Heating
- Fireplace
Cooling
- Ceiling Fan
Appliances
- Included: Disposal, Refrigerator
Features
- Ceiling Fan(s)
- Has fireplace: Yes
Interior area
- Total interior livable area: 2,100 sqft
Property
Parking
- Details: Contact manager
Features
- Exterior features: Lawn
Details
- Parcel number: 1521807002
Construction
Type & style
- Home type: SingleFamily
- Property subtype: Single Family Residence
Condition
- Year built: 1965
Community & HOA
Location
- Region: Decatur
Financial & listing details
- Lease term: Contact For Details
Price history
| Date | Event | Price |
|---|---|---|
| 9/25/2025 | Price change | $2,400-12.7%$1/sqft |
Source: Zillow Rentals Report a problem | ||
| 9/16/2025 | Listed for rent | $2,750-8.3%$1/sqft |
Source: Zillow Rentals Report a problem | ||
| 9/8/2025 | Listing removed | $3,000$1/sqft |
Source: FMLS GA #7622750 Report a problem | ||
| 7/28/2025 | Listed for rent | $3,000$1/sqft |
Source: FMLS GA #7622750 Report a problem | ||
| 5/29/2025 | Listing removed | $474,900$226/sqft |
Source: | ||
Neighborhood: Belvedere Park
Nearby schools
GreatSchools rating
- 4/10Peachcrest Elementary SchoolGrades: PK-5Distance: 1 mi
- 5/10Mary Mcleod Bethune Middle SchoolGrades: 6-8Distance: 3.6 mi
- 3/10Towers High SchoolGrades: 9-12Distance: 1.4 mi

