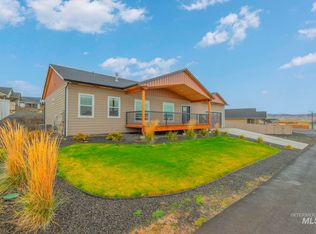Sold
Price Unknown
3207 18th St, Lewiston, ID 83501
3beds
2baths
1,813sqft
Single Family Residence
Built in 2022
8,929.8 Square Feet Lot
$500,800 Zestimate®
$--/sqft
$2,825 Estimated rent
Home value
$500,800
$476,000 - $526,000
$2,825/mo
Zestimate® history
Loading...
Owner options
Explore your selling options
What's special
$10,000 credit to Buyers towards closing costs at closing! New custom home with a beautiful view! This 3bed 2bath home features open concept with a covered deck off the kitchen to take in the rolling hills on larger end lot that no more homes will be built next to or behind! Kitchen boasts custom cabinets with granite counters, built-in drawer microwave, gas range, with stainless steel appliances. Cozy Livingroom with gas fireplace. Large bonus room downstairs with walkout private access that could be considered a 4th bedroom or huge family. Spacious garage with a large storage area ready for your creative plans! Lots to offer here! Schedule your appointment today!
Zillow last checked: 8 hours ago
Listing updated: March 22, 2023 at 03:49pm
Listed by:
Alicia Bramlet 208-816-2456,
Refined Realty
Bought with:
Christie Scoles
KW Lewiston
Source: IMLS,MLS#: 98854192
Facts & features
Interior
Bedrooms & bathrooms
- Bedrooms: 3
- Bathrooms: 2
- Main level bathrooms: 2
- Main level bedrooms: 3
Primary bedroom
- Level: Main
Bedroom 2
- Level: Main
Bedroom 3
- Level: Main
Family room
- Level: Lower
Living room
- Level: Main
Heating
- Forced Air
Cooling
- Central Air
Appliances
- Included: Dishwasher, Disposal, Refrigerator
Features
- Bath-Master, Bed-Master Main Level, Family Room, Walk-In Closet(s), Kitchen Island, Number of Baths Main Level: 2
- Basement: Walk-Out Access
- Has fireplace: Yes
- Fireplace features: Gas
Interior area
- Total structure area: 1,813
- Total interior livable area: 1,813 sqft
- Finished area above ground: 1,363
- Finished area below ground: 450
Property
Parking
- Total spaces: 2
- Parking features: Attached, Alley Access
- Attached garage spaces: 2
Features
- Levels: Single with Below Grade
Lot
- Size: 8,929 sqft
- Features: Standard Lot 6000-9999 SF
Details
- Parcel number: RPL04840020120
Construction
Type & style
- Home type: SingleFamily
- Property subtype: Single Family Residence
Materials
- HardiPlank Type
- Roof: Composition
Condition
- Year built: 2022
Utilities & green energy
- Water: Public
- Utilities for property: Sewer Connected
Community & neighborhood
Location
- Region: Lewiston
Other
Other facts
- Listing terms: Cash,Conventional,1031 Exchange,FHA,VA Loan
- Ownership: Fee Simple
- Road surface type: Paved
Price history
Price history is unavailable.
Public tax history
| Year | Property taxes | Tax assessment |
|---|---|---|
| 2025 | $4,460 -15.3% | $458,944 +8.5% |
| 2024 | $5,267 +303.8% | $422,830 -9% |
| 2023 | $1,304 +94.2% | $464,446 +498.9% |
Find assessor info on the county website
Neighborhood: 83501
Nearby schools
GreatSchools rating
- 8/10Camelot Elementary SchoolGrades: K-5Distance: 0.9 mi
- 7/10Sacajawea Junior High SchoolGrades: 6-8Distance: 1.8 mi
- 5/10Lewiston Senior High SchoolGrades: 9-12Distance: 1.9 mi
Schools provided by the listing agent
- Elementary: Camelot
- Middle: Sacajawea
- High: Lewiston
- District: Lewiston Independent School District #1
Source: IMLS. This data may not be complete. We recommend contacting the local school district to confirm school assignments for this home.
