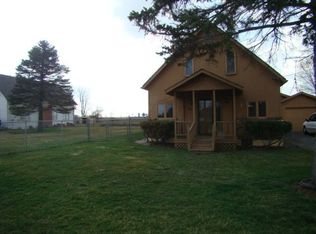Closed
$435,000
32068 New Lebanon Rd, Hampshire, IL 60140
4beds
2,454sqft
Single Family Residence
Built in 1989
1 Acres Lot
$432,400 Zestimate®
$177/sqft
$2,662 Estimated rent
Home value
$432,400
$406,000 - $458,000
$2,662/mo
Zestimate® history
Loading...
Owner options
Explore your selling options
What's special
* ONE OF A KIND 2450 SQ FT HOME ON 1 ACRE * 45 X 30 HEATED POLE BARN W/ NEWLY POURED CEMENT FLOOR - INSULATED NEW BAY DOOR - DRAIN - CEMENT DRIVEWAY * 4 BEDROOMS * 3 FULL BATHS * NEWER WINDOWS * NEWER ROOF * LARGE 25 X 14 LIVING ROOM W/ FIREPLACE * REMODELED MASTER BATH W/ LARGE WALK IN SHOWER - DOUBLE SHOWER HEADS - BIG GLASS DOORS * BEAUTIFUL KITCHEN W/ GRANITE COUNTERS - TILED BACKSPLASH * LARGE FAMILY ROOM/REC W/ FULL BATH * PERFECT INLAW SITUATION * PLENTRY OF STORAGE * EXTRA DEEP ATTACHED HEATED GARAGE WITH EPOXY FLOORING * 18X16 BACK DECK * BEAUTIFUL FRONT PORCH W/ NEWER ELEVATION & NEWER FRONT DECK/PORCH * OWNER HAS SPENT THOUSANDS * ONE OF A KIND * HURRY *
Zillow last checked: 8 hours ago
Listing updated: July 19, 2025 at 05:15am
Listing courtesy of:
Patrick West 847-426-6800,
Century 21 New Heritage West,
Heidi Evinger 847-354-0704,
Century 21 New Heritage West
Bought with:
Hebert Garcia
Realty Executives Advance
Source: MRED as distributed by MLS GRID,MLS#: 12405035
Facts & features
Interior
Bedrooms & bathrooms
- Bedrooms: 4
- Bathrooms: 3
- Full bathrooms: 3
Primary bedroom
- Features: Flooring (Carpet), Window Treatments (All), Bathroom (Full)
- Level: Main
- Area: 187 Square Feet
- Dimensions: 17X11
Bedroom 2
- Features: Flooring (Carpet), Window Treatments (All)
- Level: Main
- Area: 154 Square Feet
- Dimensions: 14X11
Bedroom 3
- Features: Flooring (Carpet), Window Treatments (All)
- Level: Main
- Area: 140 Square Feet
- Dimensions: 14X10
Bedroom 4
- Features: Flooring (Carpet)
- Level: Lower
- Area: 156 Square Feet
- Dimensions: 13X12
Deck
- Level: Main
- Area: 288 Square Feet
- Dimensions: 18X16
Dining room
- Features: Flooring (Ceramic Tile)
- Level: Main
- Area: 90 Square Feet
- Dimensions: 10X09
Family room
- Features: Flooring (Carpet), Window Treatments (All)
- Level: Lower
- Area: 540 Square Feet
- Dimensions: 27X20
Foyer
- Features: Flooring (Ceramic Tile)
- Level: Main
- Area: 60 Square Feet
- Dimensions: 10X06
Kitchen
- Features: Kitchen (Eating Area-Table Space), Flooring (Ceramic Tile)
- Level: Main
- Area: 180 Square Feet
- Dimensions: 18X10
Laundry
- Level: Lower
- Area: 105 Square Feet
- Dimensions: 15X07
Living room
- Features: Flooring (Carpet)
- Level: Main
- Area: 350 Square Feet
- Dimensions: 25X14
Play room
- Features: Flooring (Carpet)
- Level: Lower
- Area: 200 Square Feet
- Dimensions: 20X10
Storage
- Features: Flooring (Carpet)
- Level: Lower
- Area: 30 Square Feet
- Dimensions: 06X05
Heating
- Natural Gas, Forced Air
Cooling
- Central Air
Appliances
- Included: Microwave, Dishwasher, Refrigerator, Washer, Dryer
- Laundry: Gas Dryer Hookup
Features
- Dry Bar
- Basement: Finished,Full,Daylight
- Attic: Unfinished
- Number of fireplaces: 1
- Fireplace features: Wood Burning, Living Room
Interior area
- Total structure area: 0
- Total interior livable area: 2,454 sqft
Property
Parking
- Total spaces: 6
- Parking features: Concrete, Gravel, Garage Door Opener, Heated Garage, Garage, On Site, Garage Owned, Attached, Detached
- Attached garage spaces: 6
- Has uncovered spaces: Yes
Accessibility
- Accessibility features: No Disability Access
Features
- Levels: Bi-Level
- Patio & porch: Deck
Lot
- Size: 1 Acres
- Dimensions: 203X218
Details
- Additional structures: Outbuilding
- Parcel number: 0324376005
- Special conditions: None
- Other equipment: Ceiling Fan(s)
Construction
Type & style
- Home type: SingleFamily
- Architectural style: Bi-Level
- Property subtype: Single Family Residence
Materials
- Vinyl Siding
- Foundation: Concrete Perimeter
- Roof: Asphalt
Condition
- New construction: No
- Year built: 1989
Utilities & green energy
- Electric: Circuit Breakers
- Sewer: Septic Tank
- Water: Well
Community & neighborhood
Security
- Security features: Carbon Monoxide Detector(s)
Location
- Region: Hampshire
Other
Other facts
- Listing terms: Conventional
- Ownership: Fee Simple
Price history
| Date | Event | Price |
|---|---|---|
| 7/18/2025 | Sold | $435,000+0%$177/sqft |
Source: | ||
| 6/26/2025 | Listing removed | $434,900$177/sqft |
Source: | ||
| 6/23/2025 | Contingent | $434,900$177/sqft |
Source: | ||
| 6/20/2025 | Listed for sale | $434,900$177/sqft |
Source: | ||
| 5/10/2025 | Contingent | $434,900$177/sqft |
Source: | ||
Public tax history
| Year | Property taxes | Tax assessment |
|---|---|---|
| 2024 | $7,263 +1% | $96,213 +7.5% |
| 2023 | $7,192 -0.5% | $89,484 +3.4% |
| 2022 | $7,228 +5.2% | $86,542 +5.7% |
Find assessor info on the county website
Neighborhood: 60140
Nearby schools
GreatSchools rating
- 6/10Genoa Elementary SchoolGrades: 3-5Distance: 4.3 mi
- 7/10Genoa-Kingston Middle SchoolGrades: 6-8Distance: 5.2 mi
- 6/10Genoa-Kingston High SchoolGrades: 9-12Distance: 6 mi
Schools provided by the listing agent
- Elementary: Davenport Elementary School
- Middle: Genoa-Kingston Middle School
- High: Genoa-Kingston High School
- District: 424
Source: MRED as distributed by MLS GRID. This data may not be complete. We recommend contacting the local school district to confirm school assignments for this home.

Get pre-qualified for a loan
At Zillow Home Loans, we can pre-qualify you in as little as 5 minutes with no impact to your credit score.An equal housing lender. NMLS #10287.
