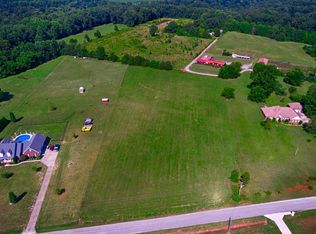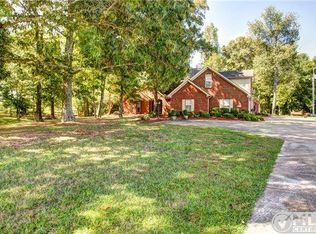Very nice custom home with lots of amenities. Gleaming hardwood in the living areas, granite counter tops, and 9 ft ceilings are features adding value. The master bath w/ double vanities, whirlpool, a separate shower, & a large walk in closet. Upstairs offers 800+ sf of bonus space. This home sits on 4.5 acres of well manicured lawn & landscaping & concrete drive. Fenced in back yard & above ground pool. Barn shaped storage bldg does not stay with house. Ardmore, AL schools with tuition.
This property is off market, which means it's not currently listed for sale or rent on Zillow. This may be different from what's available on other websites or public sources.

