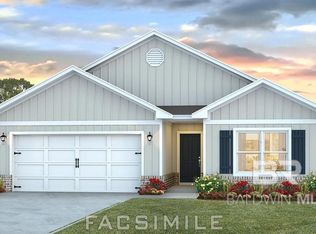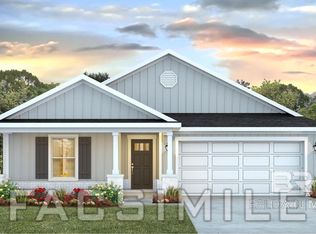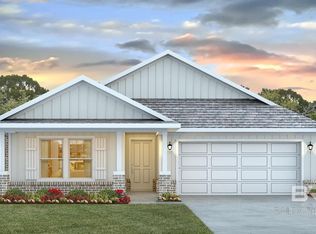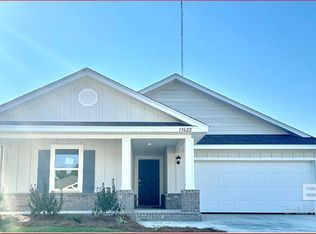Closed
$344,558
32062 Lyon Rd LOT 317, Spanish Fort, AL 36527
4beds
2,031sqft
Residential
Built in 2024
9,600.62 Square Feet Lot
$346,000 Zestimate®
$170/sqft
$2,312 Estimated rent
Home value
$346,000
$325,000 - $367,000
$2,312/mo
Zestimate® history
Loading...
Owner options
Explore your selling options
What's special
Welcome to 32062 Lyon Road, Spanish Fort, AL. This gorgeous home features the timeless Ryder floorplan. You will love the flow of this home and its lovely curb appeal in this highly sought-after master planned community. We invite you to step into The Ryder where you will find a seamless blend of modern design and functionality. The Ryder is a desirable one-story home with 4 bedrooms, 2 bathrooms a 2-car garage, and 2,031 square feet of space. Come home to the Ryder floorplan that includes a split bedroom plan with a great open concept. Entertain with ease as the modern kitchen overlooks a large family room, and the spacious back porch. The large, covered back porch is perfect to extend your living space from morning coffees to gathering with friends or unwinding from the day. This home also features beautiful slab granite countertops in the kitchen and bathrooms, and the kitchen includes a stainless-steel microwave, dishwasher and electric range. This home is a ''Smart Home'', a standard package that includes Kwikset lock, Sky Bell and digital thermostat, all of which are integrated with the Qolsys IQ touch panel and an Echo Dot device. This home is being built to Gold FORTIFIED HomeTM certification (See Sales Representative for details.) The Ryder has so much to offer for a great lifestyle in Stonebridge in Spanish Fort, Alabama. Schedule your tour today! Pictures of model home may be included and may not represent actual colors and options in subject property. Buyer to verify all information during due diligence.
Zillow last checked: 8 hours ago
Listing updated: February 17, 2025 at 10:07am
Listed by:
Kim Wiggins 251-421-5288,
DHI Realty of Alabama, LLC
Bought with:
Non Member
Source: Baldwin Realtors,MLS#: 369765
Facts & features
Interior
Bedrooms & bathrooms
- Bedrooms: 4
- Bathrooms: 2
- Full bathrooms: 2
- Main level bedrooms: 4
Primary bedroom
- Features: 1st Floor Primary
- Level: Main
- Area: 255
- Dimensions: 17 x 15
Bedroom 2
- Level: Main
- Area: 143
- Dimensions: 11 x 13
Bedroom 3
- Level: Main
- Area: 130
- Dimensions: 13 x 10
Bedroom 4
- Level: Main
- Area: 132
- Dimensions: 12 x 11
Dining room
- Level: Main
- Area: 132
- Dimensions: 12 x 11
Kitchen
- Level: Main
- Area: 108
- Dimensions: 12 x 9
Living room
- Level: Main
- Area: 320
- Dimensions: 20 x 16
Cooling
- Heat Pump
Appliances
- Included: Dishwasher, Disposal, Microwave, Gas Range
Features
- Split Bedroom Plan
- Flooring: Vinyl
- Windows: Double Pane Windows, ENERGY STAR Qualified Windows
- Has basement: No
- Has fireplace: No
Interior area
- Total structure area: 2,031
- Total interior livable area: 2,031 sqft
Property
Parking
- Total spaces: 2
- Parking features: Attached, Garage
- Has attached garage: Yes
- Covered spaces: 2
Features
- Levels: One
- Stories: 1
- Patio & porch: Covered
- Pool features: Community, Association
- Has view: Yes
- View description: None
- Waterfront features: No Waterfront
Lot
- Size: 9,600 sqft
- Dimensions: 60 x 160
- Features: Less than 1 acre
Details
- Parcel number: 053304200000001.411
Construction
Type & style
- Home type: SingleFamily
- Property subtype: Residential
Materials
- Brick, Hardboard, Fortified-Gold
- Foundation: Slab
- Roof: Dimensional
Condition
- New Construction
- New construction: Yes
- Year built: 2024
Utilities & green energy
- Utilities for property: Underground Utilities
Community & neighborhood
Security
- Security features: Smoke Detector(s), Carbon Monoxide Detector(s)
Community
- Community features: BBQ Area, Clubhouse, Fitness Center, Pool, Lazy River
Location
- Region: Spanish Fort
- Subdivision: Stonebridge
HOA & financial
HOA
- Has HOA: Yes
- HOA fee: $600 annually
- Services included: Association Management, Insurance, Maintenance Grounds, Recreational Facilities, Clubhouse, Pool
Other
Other facts
- Ownership: Whole/Full
Price history
| Date | Event | Price |
|---|---|---|
| 2/14/2025 | Sold | $344,558+0.7%$170/sqft |
Source: | ||
| 1/6/2025 | Pending sale | $342,308$169/sqft |
Source: | ||
| 12/22/2024 | Listed for sale | $342,308$169/sqft |
Source: | ||
| 12/19/2024 | Pending sale | $342,308$169/sqft |
Source: | ||
| 10/26/2024 | Listed for sale | $342,308$169/sqft |
Source: | ||
Public tax history
Tax history is unavailable.
Neighborhood: 36527
Nearby schools
GreatSchools rating
- 10/10Stonebridge ElementaryGrades: K-6Distance: 0.9 mi
- 10/10Spanish Fort Middle SchoolGrades: 7-8Distance: 4.1 mi
- 10/10Spanish Fort High SchoolGrades: 9-12Distance: 3.6 mi
Schools provided by the listing agent
- Elementary: Stonebridge Elementary
- Middle: Spanish Fort Middle
- High: Spanish Fort High
Source: Baldwin Realtors. This data may not be complete. We recommend contacting the local school district to confirm school assignments for this home.

Get pre-qualified for a loan
At Zillow Home Loans, we can pre-qualify you in as little as 5 minutes with no impact to your credit score.An equal housing lender. NMLS #10287.
Sell for more on Zillow
Get a free Zillow Showcase℠ listing and you could sell for .
$346,000
2% more+ $6,920
With Zillow Showcase(estimated)
$352,920


