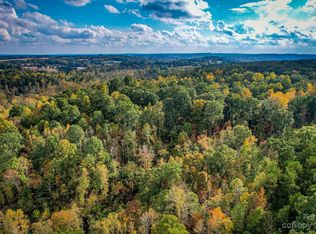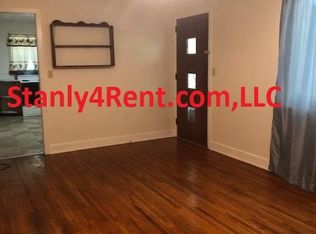Closed
$572,000
32060A Flint Ridge Rd, Albemarle, NC 28001
3beds
2,495sqft
Single Family Residence
Built in 2000
5.4 Acres Lot
$574,600 Zestimate®
$229/sqft
$2,130 Estimated rent
Home value
$574,600
$471,000 - $701,000
$2,130/mo
Zestimate® history
Loading...
Owner options
Explore your selling options
What's special
Welcome Home! This Cape-Cod Style residence sits back off the road on 5.4 acres. Inside, you will find new flooring throughout the dining/living room. The kitchen features double ovens and ample cabinet space. There is a room on the main floor being used as a bedroom with a full bathroom and walk-in closet. It also features a walk-out covered deck ideal for your morning coffee while overlooking the tranquil wilderness. Upstairs, you'll find 3 bedrooms and 3 full bathrooms, including the spacious primary bedroom featuring separate his and hers bathrooms. An unfinished basement with heating and cooling systems, offering ample potential for customization or additional living space.This home is one of a kind with many extra features. Don't miss out, make your showing today!
Zillow last checked: 8 hours ago
Listing updated: June 02, 2025 at 05:14pm
Listing Provided by:
Mitzi Smith RealEstateWithMitziSmith@yahoo.com,
Lantern Realty & Development LLC,
Alexis Smith,
Lantern Realty & Development LLC
Bought with:
Ronald Barnhardt
EXP Realty LLC Mooresville
Source: Canopy MLS as distributed by MLS GRID,MLS#: 4248128
Facts & features
Interior
Bedrooms & bathrooms
- Bedrooms: 3
- Bathrooms: 6
- Full bathrooms: 4
- 1/2 bathrooms: 2
Living room
- Level: Main
Heating
- Electric, Heat Pump
Cooling
- Central Air
Appliances
- Included: Dishwasher, Double Oven, Refrigerator
- Laundry: Laundry Chute, Laundry Room, Main Level
Features
- Basement: Basement Shop,Exterior Entry,Interior Entry,Storage Space,Unfinished,Walk-Out Access
- Fireplace features: Living Room
Interior area
- Total structure area: 2,495
- Total interior livable area: 2,495 sqft
- Finished area above ground: 2,495
- Finished area below ground: 0
Property
Parking
- Total spaces: 4
- Parking features: Attached Carport, Detached Carport, Driveway, Attached Garage, Garage on Main Level
- Attached garage spaces: 2
- Carport spaces: 2
- Covered spaces: 4
- Has uncovered spaces: Yes
Features
- Levels: Two
- Stories: 2
- Patio & porch: Front Porch, Rear Porch
- Pool features: Above Ground
Lot
- Size: 5.40 Acres
- Features: Wooded
Details
- Additional structures: Shed(s)
- Parcel number: 650801491545
- Zoning: RA
- Special conditions: Standard
Construction
Type & style
- Home type: SingleFamily
- Architectural style: Cape Cod
- Property subtype: Single Family Residence
Materials
- Brick Full, Vinyl
Condition
- New construction: No
- Year built: 2000
Utilities & green energy
- Sewer: Septic Installed
- Water: Well
Community & neighborhood
Location
- Region: Albemarle
- Subdivision: None
Other
Other facts
- Listing terms: Cash,Conventional,FHA,USDA Loan,VA Loan
- Road surface type: Gravel, Paved
Price history
| Date | Event | Price |
|---|---|---|
| 6/2/2025 | Sold | $572,000-2.2%$229/sqft |
Source: | ||
| 4/22/2025 | Pending sale | $585,000$234/sqft |
Source: | ||
| 4/17/2025 | Listed for sale | $585,000-6.4%$234/sqft |
Source: | ||
| 1/16/2025 | Listing removed | $625,000$251/sqft |
Source: | ||
| 10/4/2024 | Price change | $625,000-2.3%$251/sqft |
Source: | ||
Public tax history
| Year | Property taxes | Tax assessment |
|---|---|---|
| 2024 | $2,209 | $311,057 |
| 2023 | $2,209 -4.2% | $311,057 |
| 2022 | $2,306 +0.1% | $311,057 |
Find assessor info on the county website
Neighborhood: 28001
Nearby schools
GreatSchools rating
- 7/10Millingport Elementary SchoolGrades: K-5Distance: 1.9 mi
- 2/10North Stanly MiddleGrades: 6-8Distance: 6.3 mi
- 3/10North Stanly High SchoolGrades: 9-12Distance: 8 mi

Get pre-qualified for a loan
At Zillow Home Loans, we can pre-qualify you in as little as 5 minutes with no impact to your credit score.An equal housing lender. NMLS #10287.

