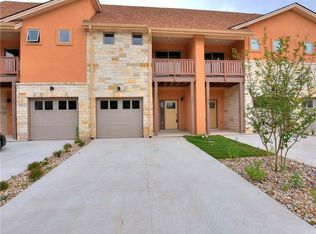Great Location, close to 183, 45 toll, 620, Lakeline mall is less than half a mile. this Home has been fully renovated, everything is new and so comfortable, great green areas, mature trees so cozy. Great restaurants so close Hospitals in within 5 minutes, don't miss this opportunity, fully furnished short term lease available. Insurance, traveler nurses and doctor, any professional traveler is perfect.VERY IMPORTANT :there is an other house in the same property in the back that that can be an would be lease separated, Please talk to agent for more information, this house is ready march the 31st.2025, please call VERY IMPORTANT :there is an other house in the same property in the back that that can be an would be lease separated, Please talk to agent for more information all utilities included
House for rent
$6,500/mo
3206 White Post Rd #A, Cedar Park, TX 78613
4beds
1,836sqft
Price may not include required fees and charges.
Singlefamily
Available now
-- Pets
Central air, ceiling fan
Electric dryer hookup laundry
3 Parking spaces parking
Electric
What's special
Great green areas
- 225 days
- on Zillow |
- -- |
- -- |
Travel times
Start saving for your dream home
Consider a first time home buyer savings account designed to grow your down payment with up to a 6% match & 4.15% APY.
Facts & features
Interior
Bedrooms & bathrooms
- Bedrooms: 4
- Bathrooms: 2
- Full bathrooms: 2
Heating
- Electric
Cooling
- Central Air, Ceiling Fan
Appliances
- Included: Dishwasher, Disposal, Microwave, Range, Refrigerator, WD Hookup
- Laundry: Electric Dryer Hookup, Hookups, Laundry Room, Lower Level, Main Level, Washer Hookup
Features
- Breakfast Bar, Built-in Features, Ceiling Fan(s), Chandelier, Double Vanity, Eat-in Kitchen, Electric Dryer Hookup, High Ceilings, High Speed Internet, Kitchen Island, Multiple Dining Areas, No Interior Steps, Open Floorplan, Pantry, Quartz Counters, Recessed Lighting, Single level Floor Plan, Smart Thermostat, Soaking Tub, Vaulted Ceiling(s), WD Hookup, Walk-In Closet(s), Washer Hookup
- Flooring: Carpet, Tile, Wood
- Furnished: Yes
Interior area
- Total interior livable area: 1,836 sqft
Property
Parking
- Total spaces: 3
- Parking features: Covered
- Details: Contact manager
Features
- Stories: 1
- Exterior features: Contact manager
- Has view: Yes
- View description: Contact manager
Construction
Type & style
- Home type: SingleFamily
- Property subtype: SingleFamily
Materials
- Roof: Shake Shingle
Condition
- Year built: 1980
Community & HOA
Location
- Region: Cedar Park
Financial & listing details
- Lease term: Negotiable
Price history
| Date | Event | Price |
|---|---|---|
| 1/11/2025 | Price change | $6,500+25%$4/sqft |
Source: Unlock MLS #5207836 | ||
| 12/7/2024 | Price change | $5,200+15.6%$3/sqft |
Source: Unlock MLS #5207836 | ||
| 11/13/2024 | Listed for rent | $4,500$2/sqft |
Source: Unlock MLS #5207836 | ||
![[object Object]](https://photos.zillowstatic.com/fp/d2c9ccdee75665c8a6a37f5e958149a1-p_i.jpg)
