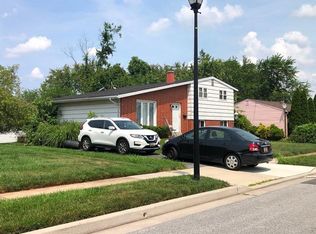Sold for $370,000
$370,000
3206 Southgreen Rd, Baltimore, MD 21244
4beds
2,000sqft
Single Family Residence
Built in 1962
8,260 Square Feet Lot
$388,200 Zestimate®
$185/sqft
$2,967 Estimated rent
Home value
$388,200
$365,000 - $415,000
$2,967/mo
Zestimate® history
Loading...
Owner options
Explore your selling options
What's special
Step on into this lovely split level home, saturated in rich, warm and calming natural earthtones throughout. The living room has vaulted ceilings, and crown moulding which carry on into the dining room with sliders that lead onto the covered deck overlooking a spacious back yard, just waiting for grillin' and chillin'. Its ample, eat-in kitchen has gas cook top and double ovens for cooking for those holiday gatherings, and is equipped with lots of beautiful creamy colored cabinets. Take 6 steps up, and the second level has 3 carpeted bedrooms with ample closets, window treatments and ceiling fans. The main bedroom is attached to the updated bathroom with double sinks and marble vanity. From the main floor, take 6 steps down into the spacious family room with chair rail and sliders to a covered patio and rear yard. The 4th bedroom is adjacent and has its own updated full bath. 6 steps down, you find an unfinished basement ready for you to do what you like. The spacious driveway provides off street parking for 2 or more cars and there's also a shed for storage. All that's needed is YOU and a quick settlement!
Zillow last checked: 8 hours ago
Listing updated: September 23, 2024 at 02:24pm
Listed by:
Brenda Graves 443-865-0923,
Samson Properties
Bought with:
Frank Agboola, 532537
HomeLogic Solutions, LLC
Source: Bright MLS,MLS#: MDBC2091992
Facts & features
Interior
Bedrooms & bathrooms
- Bedrooms: 4
- Bathrooms: 2
- Full bathrooms: 2
Basement
- Area: 560
Heating
- Forced Air, Natural Gas
Cooling
- Central Air, Ceiling Fan(s), Electric
Appliances
- Included: Microwave, Cooktop, Disposal, Exhaust Fan, Double Oven, Range Hood, Refrigerator, Gas Water Heater
- Laundry: Lower Level
Features
- Vaulted Ceiling(s)
- Flooring: Carpet, Ceramic Tile, Hardwood, Vinyl
- Basement: Connecting Stairway,Concrete,Windows,Unfinished
- Has fireplace: No
Interior area
- Total structure area: 2,280
- Total interior livable area: 2,000 sqft
- Finished area above ground: 1,720
- Finished area below ground: 280
Property
Parking
- Total spaces: 4
- Parking features: Driveway
- Uncovered spaces: 4
Accessibility
- Accessibility features: None
Features
- Levels: Multi/Split,Three and One Half
- Stories: 3
- Exterior features: Lighting
- Pool features: None
Lot
- Size: 8,260 sqft
- Dimensions: 1.00 x
Details
- Additional structures: Above Grade, Below Grade
- Parcel number: 04020203001120
- Zoning: RESIDENTIAL
- Special conditions: Standard
Construction
Type & style
- Home type: SingleFamily
- Property subtype: Single Family Residence
Materials
- Brick, Asbestos
- Foundation: Concrete Perimeter, Block
Condition
- Excellent
- New construction: No
- Year built: 1962
Utilities & green energy
- Sewer: Public Sewer
- Water: Public
- Utilities for property: Natural Gas Available, Electricity Available, Sewer Available, Water Available
Community & neighborhood
Location
- Region: Baltimore
- Subdivision: Windsor Mill
Other
Other facts
- Listing agreement: Exclusive Right To Sell
- Listing terms: Cash,Conventional,FHA,VA Loan
- Ownership: Ground Rent
Price history
| Date | Event | Price |
|---|---|---|
| 6/11/2024 | Sold | $370,000$185/sqft |
Source: | ||
| 5/14/2024 | Pending sale | $370,000$185/sqft |
Source: | ||
| 5/8/2024 | Listed for sale | $370,000+1.4%$185/sqft |
Source: | ||
| 5/1/2024 | Contingent | $365,000$183/sqft |
Source: | ||
| 4/4/2024 | Pending sale | $365,000$183/sqft |
Source: | ||
Public tax history
| Year | Property taxes | Tax assessment |
|---|---|---|
| 2025 | $3,841 +40.8% | $265,600 +18% |
| 2024 | $2,727 +2.1% | $225,000 +2.1% |
| 2023 | $2,672 +2.1% | $220,433 -2% |
Find assessor info on the county website
Neighborhood: 21244
Nearby schools
GreatSchools rating
- 3/10Winfield Elementary SchoolGrades: PK-5Distance: 0.5 mi
- 4/10Windsor Mill Middle SchoolGrades: 6-8Distance: 0.2 mi
- 3/10Randallstown High SchoolGrades: 9-12Distance: 2 mi
Schools provided by the listing agent
- District: Baltimore County Public Schools
Source: Bright MLS. This data may not be complete. We recommend contacting the local school district to confirm school assignments for this home.
Get a cash offer in 3 minutes
Find out how much your home could sell for in as little as 3 minutes with a no-obligation cash offer.
Estimated market value$388,200
Get a cash offer in 3 minutes
Find out how much your home could sell for in as little as 3 minutes with a no-obligation cash offer.
Estimated market value
$388,200
