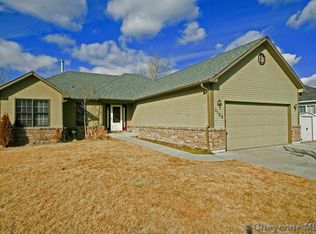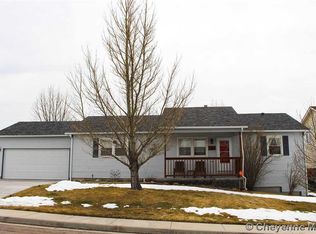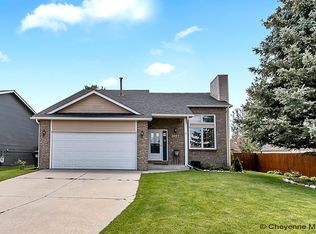Sold on 05/30/25
Price Unknown
3206 Smith Pl, Cheyenne, WY 82009
5beds
3,306sqft
City Residential, Residential
Built in 1998
0.25 Acres Lot
$509,400 Zestimate®
$--/sqft
$2,958 Estimated rent
Home value
$509,400
$474,000 - $545,000
$2,958/mo
Zestimate® history
Loading...
Owner options
Explore your selling options
What's special
Welcome to your dream retreat! This spacious 5-bedroom, 4-bathroom beauty is nestled in one of the most sought-after neighborhoods in town. With a 2-car garage, there's plenty of space for your vehicles. This beautifully maintained home offers generous storage solutions throughout, from custom-built closets to a spacious garage perfect for organizing everything with ease. Step outside and fall in love with the tranquil backyard, your personal escape from the hustle and bustle. Unwind in the hot tub under the stars, gather with friends around the cozy lighted gazebo area, or enjoy morning coffee in the peaceful, landscaped setting. The outdoor space is perfect for entertaining or simply soaking in nature’s calm. Inside, you’ll find a well-designed layout with bright, airy rooms, an updated kitchen, and comfortable living spaces that feel like home the moment you walk in. Whether you're relaxing or hosting, this property offers the perfect balance of function and serenity.
Zillow last checked: 8 hours ago
Listing updated: May 30, 2025 at 07:59pm
Listed by:
Krista Barttelbort 307-214-0844,
Peak Properties, LLC
Bought with:
Rowan Bennett
Berkshire Hathaway Home Services Rocky Mountain Realtors
Source: Cheyenne BOR,MLS#: 96861
Facts & features
Interior
Bedrooms & bathrooms
- Bedrooms: 5
- Bathrooms: 4
- Full bathrooms: 2
- 3/4 bathrooms: 1
- 1/2 bathrooms: 1
- Main level bathrooms: 3
Primary bedroom
- Level: Main
- Area: 192
- Dimensions: 16 x 12
Bedroom 2
- Level: Main
- Area: 110
- Dimensions: 11 x 10
Bedroom 3
- Level: Main
- Area: 144
- Dimensions: 12 x 12
Bedroom 4
- Level: Basement
- Area: 121
- Dimensions: 11 x 11
Bedroom 5
- Level: Basement
- Area: 110
- Dimensions: 11 x 10
Bathroom 1
- Features: Full
- Level: Main
Bathroom 2
- Features: Full
- Level: Main
Bathroom 3
- Features: 1/2
- Level: Main
Bathroom 4
- Features: 3/4
- Level: Basement
Dining room
- Level: Main
- Area: 135
- Dimensions: 15 x 9
Family room
- Level: Basement
- Area: 644
- Dimensions: 28 x 23
Kitchen
- Level: Main
- Area: 144
- Dimensions: 12 x 12
Living room
- Level: Main
- Area: 340
- Dimensions: 20 x 17
Basement
- Area: 1648
Heating
- Forced Air, Natural Gas
Cooling
- Central Air
Appliances
- Included: Dishwasher, Microwave, Range, Refrigerator
- Laundry: Main Level
Features
- Central Vacuum, Separate Dining, Walk-In Closet(s), Main Floor Primary, Granite Counters
- Flooring: Hardwood
- Basement: Interior Entry,Partially Finished
- Number of fireplaces: 1
- Fireplace features: One, Gas
Interior area
- Total structure area: 3,306
- Total interior livable area: 3,306 sqft
- Finished area above ground: 1,658
Property
Parking
- Total spaces: 2
- Parking features: 2 Car Attached, Garage Door Opener
- Attached garage spaces: 2
Accessibility
- Accessibility features: None
Features
- Patio & porch: Deck, Patio, Covered Porch
- Exterior features: Sprinkler System
- Has spa: Yes
- Spa features: Hot Tub, Bath
- Fencing: Back Yard
Lot
- Size: 0.25 Acres
- Dimensions: 10689
- Features: Front Yard Sod/Grass, Sprinklers In Front, Backyard Sod/Grass, Sprinklers In Rear
Details
- Additional structures: Utility Shed
- Parcel number: 14662110701200
- Special conditions: Arms Length Sale
Construction
Type & style
- Home type: SingleFamily
- Architectural style: Ranch
- Property subtype: City Residential, Residential
Materials
- Metal Siding, Stucco
- Foundation: Basement
- Roof: Composition/Asphalt
Condition
- New construction: No
- Year built: 1998
Utilities & green energy
- Electric: Black Hills Energy
- Gas: Black Hills Energy
- Sewer: City Sewer
- Water: Public
Green energy
- Energy efficient items: Thermostat
Community & neighborhood
Location
- Region: Cheyenne
- Subdivision: Crest Ridge
Other
Other facts
- Listing agreement: N
- Listing terms: Cash,Conventional,FHA,VA Loan
Price history
| Date | Event | Price |
|---|---|---|
| 5/30/2025 | Sold | -- |
Source: | ||
| 4/26/2025 | Pending sale | $510,000$154/sqft |
Source: | ||
| 4/23/2025 | Listed for sale | $510,000$154/sqft |
Source: | ||
| 10/9/2007 | Sold | -- |
Source: | ||
Public tax history
| Year | Property taxes | Tax assessment |
|---|---|---|
| 2024 | $3,199 0% | $48,246 0% |
| 2023 | $3,201 +6.6% | $48,267 +8.2% |
| 2022 | $3,002 +19.5% | $44,591 +18.2% |
Find assessor info on the county website
Neighborhood: 82009
Nearby schools
GreatSchools rating
- 6/10Meadowlark ElementaryGrades: 5-6Distance: 0.4 mi
- 3/10Carey Junior High SchoolGrades: 7-8Distance: 1.8 mi
- 4/10East High SchoolGrades: 9-12Distance: 1.8 mi


