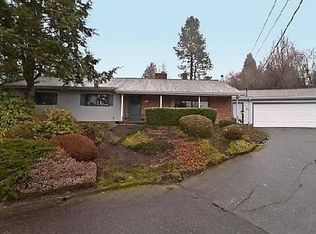Sold
$420,826
3206 SW Hamilton Ct, Portland, OR 97239
3beds
1,414sqft
Residential, Single Family Residence
Built in 1952
6,534 Square Feet Lot
$-- Zestimate®
$298/sqft
$3,036 Estimated rent
Home value
Not available
Estimated sales range
Not available
$3,036/mo
Zestimate® history
Loading...
Owner options
Explore your selling options
What's special
Tucked away in a quiet, private pocket of Bridlemile, this classic mid-century ranch delivers the perfect blend of charm, livability, and long-term potential in one of SW Portland’s most sought-after neighborhoods. Step inside to a bright, airy great room anchored by floor-to-ceiling picture windows that frame a vibrant flower garden—an ever-changing backdrop of color and life. The single-level floor plan offers effortless flow, featuring three comfortable bedrooms and a full bath. The kitchen and spacious mudroom/utility area invite creative updates, whether you want to expand your culinary space, add a second bath, or reimagine the layout entirely. Outside, relax year-round under the covered patio, surrounded by native landscaping that attracts birds and and pollinators. This is a home with solid bones, vintage character, and endless opportunities to add value as you grow. Rarely do you find a property with this level of privacy, garden beauty, and upside in Bridlemile—don’t miss your chance. Offer Deadline Sunday, July 27th @ 8pm. [Home Energy Score = 2. HES Report at https://rpt.greenbuildingregistry.com/hes/OR10239960]
Zillow last checked: 8 hours ago
Listing updated: August 28, 2025 at 08:17am
Listed by:
Nick Shivers 503-389-0821,
Keller Williams PDX Central,
Amy Oliver 503-803-7638,
Keller Williams PDX Central
Bought with:
Celeste Borda, 881100040
Premiere Property Group, LLC
Source: RMLS (OR),MLS#: 631152087
Facts & features
Interior
Bedrooms & bathrooms
- Bedrooms: 3
- Bathrooms: 2
- Full bathrooms: 1
- Partial bathrooms: 1
- Main level bathrooms: 2
Primary bedroom
- Features: Closet, Laminate Flooring
- Level: Main
- Area: 140
- Dimensions: 14 x 10
Bedroom 2
- Features: Closet, Wallto Wall Carpet
- Level: Main
- Area: 120
- Dimensions: 10 x 12
Bedroom 3
- Features: Closet, Wallto Wall Carpet
- Level: Main
- Area: 140
- Dimensions: 14 x 10
Kitchen
- Features: Dishwasher, Free Standing Range, Free Standing Refrigerator, Tile Floor
- Level: Main
- Area: 112
- Width: 8
Living room
- Features: Builtin Features, Exterior Entry, Fireplace, Wallto Wall Carpet
- Level: Main
- Area: 352
- Dimensions: 22 x 16
Heating
- Forced Air, Fireplace(s)
Cooling
- Central Air
Appliances
- Included: Dishwasher, Free-Standing Range, Free-Standing Refrigerator, Range Hood, Washer/Dryer, Electric Water Heater
- Laundry: Laundry Room
Features
- Closet, Built-in Features, Tile
- Flooring: Laminate, Wall to Wall Carpet, Tile
- Basement: Crawl Space
- Number of fireplaces: 1
- Fireplace features: Insert, Wood Burning
Interior area
- Total structure area: 1,414
- Total interior livable area: 1,414 sqft
Property
Parking
- Total spaces: 1
- Parking features: Driveway, Attached
- Attached garage spaces: 1
- Has uncovered spaces: Yes
Accessibility
- Accessibility features: One Level, Accessibility
Features
- Levels: One
- Stories: 1
- Patio & porch: Covered Patio
- Exterior features: Yard, Exterior Entry
- Fencing: Fenced
Lot
- Size: 6,534 sqft
- Features: Level, SqFt 5000 to 6999
Details
- Parcel number: R275549
Construction
Type & style
- Home type: SingleFamily
- Architectural style: Mid Century Modern
- Property subtype: Residential, Single Family Residence
Materials
- Cedar
- Foundation: Concrete Perimeter
- Roof: Composition
Condition
- Resale
- New construction: No
- Year built: 1952
Utilities & green energy
- Sewer: Public Sewer
- Water: Public
Community & neighborhood
Location
- Region: Portland
Other
Other facts
- Listing terms: Cash,Conventional,FHA,VA Loan
- Road surface type: Paved
Price history
| Date | Event | Price |
|---|---|---|
| 8/25/2025 | Sold | $420,826+9.3%$298/sqft |
Source: | ||
| 7/29/2025 | Pending sale | $385,000$272/sqft |
Source: | ||
| 7/23/2025 | Listed for sale | $385,000+134%$272/sqft |
Source: | ||
| 3/26/1998 | Sold | $164,500$116/sqft |
Source: Public Record | ||
Public tax history
| Year | Property taxes | Tax assessment |
|---|---|---|
| 2025 | $7,920 +3.7% | $294,200 +3% |
| 2024 | $7,635 +4% | $285,640 +3% |
| 2023 | $7,342 +2.2% | $277,330 +3% |
Find assessor info on the county website
Neighborhood: Hillsdale
Nearby schools
GreatSchools rating
- 10/10Rieke Elementary SchoolGrades: K-5Distance: 1.2 mi
- 6/10Gray Middle SchoolGrades: 6-8Distance: 0.6 mi
- 8/10Ida B. Wells-Barnett High SchoolGrades: 9-12Distance: 1.3 mi
Schools provided by the listing agent
- Elementary: Rieke
- Middle: Robert Gray
- High: Ida B Wells
Source: RMLS (OR). This data may not be complete. We recommend contacting the local school district to confirm school assignments for this home.

Get pre-qualified for a loan
At Zillow Home Loans, we can pre-qualify you in as little as 5 minutes with no impact to your credit score.An equal housing lender. NMLS #10287.
