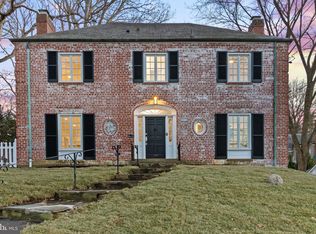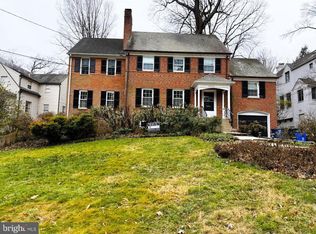This 5329 square foot single family home has 5 bedrooms and 6.0 bathrooms. This home is located at 3206 Rolling Rd, Chevy Chase, MD 20815.
This property is off market, which means it's not currently listed for sale or rent on Zillow. This may be different from what's available on other websites or public sources.

