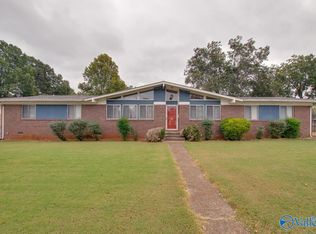Sold for $515,000
$515,000
3206 Riley Rd SW, Huntsville, AL 35801
4beds
2,668sqft
Single Family Residence
Built in 1967
0.56 Acres Lot
$514,900 Zestimate®
$193/sqft
$2,973 Estimated rent
Home value
$514,900
$469,000 - $561,000
$2,973/mo
Zestimate® history
Loading...
Owner options
Explore your selling options
What's special
In the Heart of Huntsville! Come and see this beautiful 4 BR 3 BA rancher sitting on 1/2 acre lot! Large kitchen with island, granite countertops, double ovens and tons of cabinets. Enjoy family and friends with loads of space to entertain: family room, dining room, living room, sunroom and breakfast room. Beautiful hardwood floors and crown molding throughout enhance elegance and detail. The 2-car detached garage offers flexibility and work space. Gorgeous landscape, parklike yard and in-ground pool will be your own backyard oasis...and just in time for summer, dive-in and enjoy! This opportunity to have it all won't last long!
Zillow last checked: 8 hours ago
Listing updated: August 22, 2025 at 02:10pm
Listed by:
Elaine Abston 256-694-3566,
CRYE-LEIKE REALTORS - Hsv
Bought with:
Eric Brock, 76123
BHHS Rise Real Estate
Source: ValleyMLS,MLS#: 21886462
Facts & features
Interior
Bedrooms & bathrooms
- Bedrooms: 4
- Bathrooms: 3
- Full bathrooms: 1
- 3/4 bathrooms: 2
Primary bedroom
- Features: Ceiling Fan(s), Crown Molding, Smooth Ceiling, Wood Floor
- Level: First
- Area: 180
- Dimensions: 12 x 15
Bedroom 2
- Features: Crown Molding, Smooth Ceiling, Wood Floor
- Level: First
- Area: 120
- Dimensions: 10 x 12
Bedroom 3
- Features: Ceiling Fan(s), Smooth Ceiling, Wood Floor
- Level: First
- Area: 120
- Dimensions: 10 x 12
Bedroom 4
- Features: Ceiling Fan(s), Smooth Ceiling, Wood Floor
- Level: First
- Area: 132
- Dimensions: 11 x 12
Dining room
- Features: Crown Molding, Smooth Ceiling, Wood Floor
- Level: First
- Area: 216
- Dimensions: 12 x 18
Family room
- Features: Ceiling Fan(s), Crown Molding, Fireplace, Smooth Ceiling, Wood Floor
- Level: First
- Area: 228
- Dimensions: 12 x 19
Kitchen
- Features: Ceiling Fan(s), Granite Counters, Pantry, Smooth Ceiling
- Level: First
- Area: 216
- Dimensions: 12 x 18
Living room
- Features: Crown Molding, Smooth Ceiling, Wood Floor
- Level: First
- Area: 176
- Dimensions: 11 x 16
Heating
- Central 1, Electric
Cooling
- Central 1, Electric
Appliances
- Included: Cooktop, Dishwasher, Double Oven, Electric Water Heater, Refrigerator
Features
- Basement: Crawl Space
- Number of fireplaces: 1
- Fireplace features: Gas Log, One
Interior area
- Total interior livable area: 2,668 sqft
Property
Parking
- Parking features: Driveway-Concrete, Garage-Detached, Garage-Two Car
Features
- Levels: One
- Stories: 1
- Has private pool: Yes
- Pool features: See Remarks
Lot
- Size: 0.56 Acres
Details
- Parcel number: 1701124003004000
Construction
Type & style
- Home type: SingleFamily
- Architectural style: Ranch,Traditional
- Property subtype: Single Family Residence
Condition
- New construction: No
- Year built: 1967
Utilities & green energy
- Sewer: Public Sewer
- Water: Public
Community & neighborhood
Location
- Region: Huntsville
- Subdivision: Piedmont
Price history
| Date | Event | Price |
|---|---|---|
| 8/22/2025 | Sold | $515,000-6.3%$193/sqft |
Source: | ||
| 8/13/2025 | Pending sale | $549,900$206/sqft |
Source: | ||
| 8/7/2025 | Contingent | $549,900$206/sqft |
Source: | ||
| 7/24/2025 | Price change | $549,900-2.7%$206/sqft |
Source: | ||
| 5/15/2025 | Price change | $564,900-3.4%$212/sqft |
Source: | ||
Public tax history
| Year | Property taxes | Tax assessment |
|---|---|---|
| 2025 | $2,622 +2.8% | $46,040 +2.7% |
| 2024 | $2,552 +2.7% | $44,820 +2.7% |
| 2023 | $2,484 +8.9% | $43,660 +8.7% |
Find assessor info on the county website
Neighborhood: Piedmont
Nearby schools
GreatSchools rating
- 9/10Jones Valley Elementary SchoolGrades: PK-6Distance: 1.6 mi
- 5/10Huntsville Junior High SchoolGrades: 6-8Distance: 1.6 mi
- 8/10Huntsville High SchoolGrades: 9-12Distance: 0.9 mi
Schools provided by the listing agent
- Elementary: Jones Valley
- Middle: Huntsville
- High: Huntsville
Source: ValleyMLS. This data may not be complete. We recommend contacting the local school district to confirm school assignments for this home.
Get pre-qualified for a loan
At Zillow Home Loans, we can pre-qualify you in as little as 5 minutes with no impact to your credit score.An equal housing lender. NMLS #10287.
Sell for more on Zillow
Get a Zillow Showcase℠ listing at no additional cost and you could sell for .
$514,900
2% more+$10,298
With Zillow Showcase(estimated)$525,198
