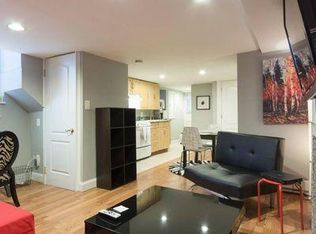Sold for $3,250,000
$3,250,000
3206 P St NW, Washington, DC 20007
4beds
2,820sqft
Single Family Residence
Built in 1811
4,066 Square Feet Lot
$3,401,700 Zestimate®
$1,152/sqft
$8,412 Estimated rent
Home value
$3,401,700
$3.20M - $3.67M
$8,412/mo
Zestimate® history
Loading...
Owner options
Explore your selling options
What's special
Nestled from the street behind a brick and wrought iron wall, this totally enclosed detached Federal is a precious stand-out in the East Village. With its kitchen and bathrooms just renovated, its floors restored to echo their original beauty, and the walls fresh and welcoming and glorifying the distinct architectural details throughout the house, this home is demonstrating its historic grandeur while at the same time presenting its best side for the present and future. The double parlor living room with its beautiful crown molding, numerous large windows, and almost 11-foot ceilings is flooded with immeasurable sunlight from sunrise to sunset. Except for the powder room, the other rooms on the main level also have the sun shining in from East to West. The dining room with its intricate paneling, the family room with floor-to-ceiling cabinets, and a new kitchen with energy saving appliances including an induction cooktop, all have multiple views of the spacious garden and patio. Also flooded in sunlight from the multiple windows, the four bedrooms on the second level are quite sizable, with the largest at approximately 255 square feet and the smallest at 185 square feet. Two have ceilings over 10 feet high and the other two are almost 9 feet high. The primary bedroom is ensuite with the fourth bedroom used as an adjoining sitting room. The lower level, while partially finished, has a storage/utility room, office/storage room, laundry, and bathroom. The six working fireplaces bring a special feeling of warmth to this welcoming home.
Zillow last checked: 8 hours ago
Listing updated: April 19, 2024 at 12:02am
Listed by:
Jean Hanan 202-494-8157,
Washington Fine Properties, LLC
Bought with:
Kara Sheehan, SP98356137
Washington Fine Properties, LLC
Source: Bright MLS,MLS#: DCDC2090718
Facts & features
Interior
Bedrooms & bathrooms
- Bedrooms: 4
- Bathrooms: 4
- Full bathrooms: 3
- 1/2 bathrooms: 1
- Main level bathrooms: 1
Basement
- Area: 805
Heating
- Radiator, Oil
Cooling
- Central Air, Electric
Appliances
- Included: Cooktop, Dishwasher, Disposal, Dryer, Self Cleaning Oven, Range Hood, Stainless Steel Appliance(s), Washer, Refrigerator, Water Heater, Gas Water Heater
Features
- Built-in Features, Crown Molding, Dining Area, Family Room Off Kitchen, Formal/Separate Dining Room, Primary Bath(s)
- Flooring: Wood
- Basement: Partial,Windows,Space For Rooms,Shelving,Interior Entry,Partially Finished
- Number of fireplaces: 6
Interior area
- Total structure area: 3,625
- Total interior livable area: 2,820 sqft
- Finished area above ground: 2,820
- Finished area below ground: 0
Property
Parking
- Parking features: On Street
- Has uncovered spaces: Yes
Accessibility
- Accessibility features: None
Features
- Levels: Three
- Stories: 3
- Pool features: None
- Fencing: Full,Wood,Wrought Iron
Lot
- Size: 4,066 sqft
- Features: Urban Land Not Rated
Details
- Additional structures: Above Grade, Below Grade
- Parcel number: 1256//0890
- Zoning: RESIDENTIAL
- Special conditions: Standard
Construction
Type & style
- Home type: SingleFamily
- Architectural style: Federal
- Property subtype: Single Family Residence
Materials
- Brick
- Foundation: Slab
Condition
- New construction: No
- Year built: 1811
Utilities & green energy
- Sewer: Public Sewer
- Water: Public
Community & neighborhood
Location
- Region: Washington
- Subdivision: Georgetown
Other
Other facts
- Listing agreement: Exclusive Agency
- Listing terms: Conventional,Cash
- Ownership: Fee Simple
Price history
| Date | Event | Price |
|---|---|---|
| 6/27/2023 | Sold | $3,250,000-4.4%$1,152/sqft |
Source: | ||
| 6/7/2023 | Pending sale | $3,400,000$1,206/sqft |
Source: | ||
| 5/7/2023 | Price change | $3,400,000-5.6%$1,206/sqft |
Source: | ||
| 4/6/2023 | Listed for sale | $3,600,000+261.8%$1,277/sqft |
Source: | ||
| 1/1/2015 | Sold | $995,000$353/sqft |
Source: | ||
Public tax history
| Year | Property taxes | Tax assessment |
|---|---|---|
| 2025 | $28,262 +37.9% | $3,201,180 +32.8% |
| 2024 | $20,493 +5.4% | $2,410,890 +1.7% |
| 2023 | $19,436 +1.6% | $2,370,630 +1.8% |
Find assessor info on the county website
Neighborhood: Georgetown
Nearby schools
GreatSchools rating
- 10/10Hyde-Addison Elementary SchoolGrades: PK-5Distance: 0.1 mi
- 6/10Hardy Middle SchoolGrades: 6-8Distance: 0.5 mi
- 2/10MacArthur High SchoolGrades: 9-10Distance: 1.2 mi
Schools provided by the listing agent
- Elementary: Hyde-addison
- Middle: Hardy
- High: Wilson Senior
- District: District Of Columbia Public Schools
Source: Bright MLS. This data may not be complete. We recommend contacting the local school district to confirm school assignments for this home.
