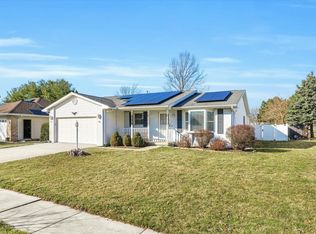Welcome to Paradise! There are lake views out every back window in this updated ranch. This home has open concept living with the kitchen flooring into the dining room and living room. The master suite has an upgraded bathroom with tile, double sinks, skylights, flooring and a walk in closet. Also, this home has a brand new roof and newer Pella windows. Outside has a covered patio overlooking the water and trees with a fully fenced in yard. Come see it quick!
This property is off market, which means it's not currently listed for sale or rent on Zillow. This may be different from what's available on other websites or public sources.

