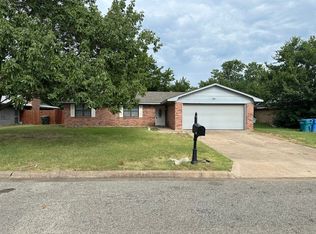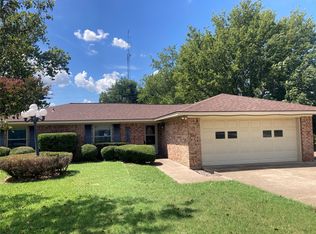Sold on 11/19/25
Price Unknown
3206 Northpoint Rd, Sherman, TX 75090
3beds
1,476sqft
Single Family Residence
Built in 1974
9,365.4 Square Feet Lot
$198,100 Zestimate®
$--/sqft
$1,626 Estimated rent
Home value
$198,100
$188,000 - $208,000
$1,626/mo
Zestimate® history
Loading...
Owner options
Explore your selling options
What's special
Move in Ready, subdivision northeast of Hwy 75 and Hwy 82 with easy access to both. Updated master bath, vinyl windows on rear and sides. Covered enclosure (19'x13') between garage and French doors to the living area. Lofted Primary bedroom has additional 8'x8' seating area, 2 closets (one is walk in), Large sunken living room with rock stone fireplace. Nice open kitchen with laundry room to back door.
Zillow last checked: 8 hours ago
Listing updated: November 20, 2025 at 09:17am
Listed by:
Troy Cates 0655656 817-818-0411,
James Troy Cates 817-818-0411
Bought with:
Preston Davis
PARAGON, REALTORS
Source: NTREIS,MLS#: 20958301
Facts & features
Interior
Bedrooms & bathrooms
- Bedrooms: 3
- Bathrooms: 2
- Full bathrooms: 2
Primary bedroom
- Features: Sitting Area in Primary, Walk-In Closet(s)
- Level: First
- Dimensions: 11 x 13
Bedroom
- Level: First
- Dimensions: 13 x 10
Primary bathroom
- Level: First
- Dimensions: 6 x 10
Living room
- Features: Ceiling Fan(s), Fireplace
- Level: First
- Dimensions: 21 x 13
Heating
- Fireplace(s)
Cooling
- Central Air
Appliances
- Included: Dishwasher, Electric Range, Disposal
- Laundry: Washer Hookup, Electric Dryer Hookup, Laundry in Utility Room
Features
- Chandelier, High Speed Internet, Loft
- Flooring: Carpet, Laminate
- Has basement: No
- Number of fireplaces: 1
- Fireplace features: Living Room, Stone, Wood Burning
Interior area
- Total interior livable area: 1,476 sqft
Property
Parking
- Total spaces: 2
- Parking features: Covered, Door-Single, Garage, Garage Door Opener, Lighted, Paved
- Attached garage spaces: 2
Features
- Levels: One
- Stories: 1
- Patio & porch: Covered
- Exterior features: Rain Gutters
- Pool features: None
- Fencing: Back Yard,Fenced,Gate,Wood
Lot
- Size: 9,365 sqft
- Features: Many Trees
Details
- Parcel number: 154722
Construction
Type & style
- Home type: SingleFamily
- Architectural style: Traditional,Detached
- Property subtype: Single Family Residence
Materials
- Brick
- Foundation: Slab
- Roof: Shingle
Condition
- Year built: 1974
Utilities & green energy
- Sewer: Public Sewer
- Water: Public
- Utilities for property: Electricity Connected, Sewer Available, Water Available
Community & neighborhood
Security
- Security features: Fire Alarm, Smoke Detector(s)
Community
- Community features: Curbs
Location
- Region: Sherman
- Subdivision: Northridge Add Sec 1
Other
Other facts
- Listing terms: Cash,Conventional,FHA,VA Loan
Price history
| Date | Event | Price |
|---|---|---|
| 11/19/2025 | Sold | -- |
Source: NTREIS #20958301 | ||
| 11/2/2025 | Pending sale | $205,000$139/sqft |
Source: NTREIS #20958301 | ||
| 10/24/2025 | Contingent | $205,000$139/sqft |
Source: NTREIS #20958301 | ||
| 10/18/2025 | Listed for sale | $205,000$139/sqft |
Source: NTREIS #20958301 | ||
| 10/13/2025 | Contingent | $205,000$139/sqft |
Source: NTREIS #20958301 | ||
Public tax history
| Year | Property taxes | Tax assessment |
|---|---|---|
| 2025 | -- | $176,925 0% |
| 2024 | $644 | $176,955 +1.3% |
| 2023 | $644 -53.3% | $174,687 +10% |
Find assessor info on the county website
Neighborhood: 75090
Nearby schools
GreatSchools rating
- 3/10Dillingham Elementary SchoolGrades: PK-5Distance: 0.3 mi
- 3/10Sherman MiddleGrades: 6-8Distance: 2.2 mi
- 4/10Sherman High SchoolGrades: 9-12Distance: 5.3 mi
Schools provided by the listing agent
- Elementary: Percy W Neblett
- Middle: Sherman
- High: Sherman
- District: Sherman ISD
Source: NTREIS. This data may not be complete. We recommend contacting the local school district to confirm school assignments for this home.
Sell for more on Zillow
Get a free Zillow Showcase℠ listing and you could sell for .
$198,100
2% more+ $3,962
With Zillow Showcase(estimated)
$202,062
