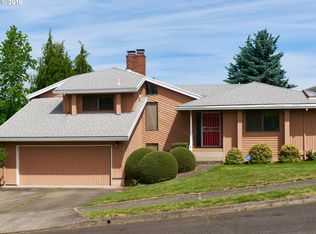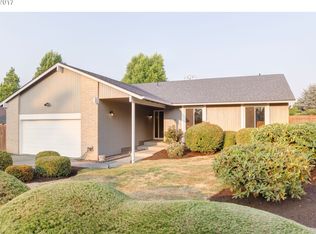Custom built, one owner home. Three bedrooms, two and a half baths, plus den/office could be a 4th bedroom. Cozy wood burning fireplace in living room. New roof 2019. Updated kitchen 2009, bathrooms updated in 2016. Furnace and heat pump replaced in 2014. All appliances included. Large deck for entertaining in a private fenced backyard. Beautifully landscaped yard throughout. Two car attached garage with lots of storage. All garage cabinets/shelving stay. Must see. This home is spotless.
This property is off market, which means it's not currently listed for sale or rent on Zillow. This may be different from what's available on other websites or public sources.

