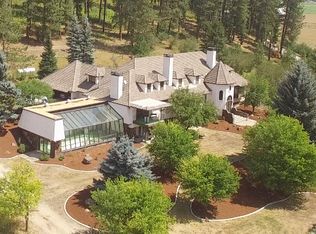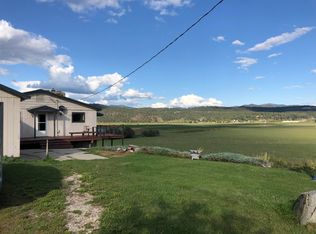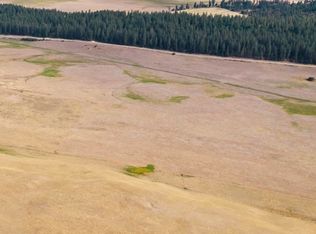The classic floor plan flows perfectly from the moment of entry, with a two-story foyer with a double door entry and dramatic spiral staircase. There is a remarkable warm, welcoming intimacy to every corner of the home, making it a noble retreat for any size family as well as an amazing setting for large-scale entertaining. The finished basement must be seen! This space ideally captures the truest and most elegant definition of the "man cave" with billiards room and full bar. Full laundry room and Beauty Salon and 3 floor elevator. Natural light streams in all throughout the home via the many expertly positioned windows that capture panoramic nature views from every room. An amazing show of architectural integrity and special finishing touches show off in high style. 710 Acres parceled together 2 Homes 40X40 Shop-Heated Floors Main House 19,000Sqft-with Pool Barn & 2 Round Pens Soak in a variety of amazing views such as mountaintops, lakes, swaps and ponds, springs and hay fields. While you are at it, many incredible walking trails through beautiful timber country offer the perfect excuse to go exploring. The property has been the recipient of many upgrades, including the finished upper floor of main house, two of the bedrooms and all of the upper floor carpet. The property has also recently been entirely fenced in. Imagine the freedoms you'll have when you purchase these amazing homes. Keep horses and blaze your own path, winding throughout the many lush acres. Pets will adore the unlimited space to run free. With breathtaking vistas as far as the eye can see, you are at the heart of paradise. With a main house of this size a retreat or rehab center is very possible.
This property is off market, which means it's not currently listed for sale or rent on Zillow. This may be different from what's available on other websites or public sources.



