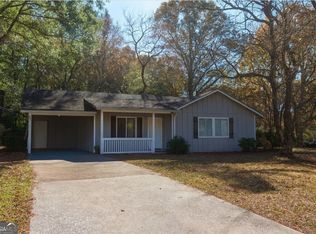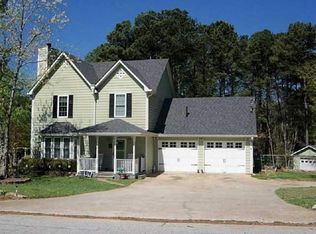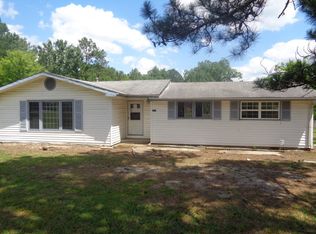Move in Ready Nice Ranch home perfect for a 1st time Buyer or Investor!! The features of home is 1 bedrooms, 1 full bathroom, living room, kitchen, & nicesize porch to relax on. This home sits on a fenced in .53 acre level lot with a private backyard. Make an offer today. NEW flooring, NEW paint, NEW kitchensink, NEW counters, NEW bathroom vanity, NEW toilet, NEW HVAC, NEW hot water heater and NEW ROOF!! Front porch will be stained soon and an electric stove added. Vacant Go & Show!! SOLD-AS-IS No Disclosures!!
This property is off market, which means it's not currently listed for sale or rent on Zillow. This may be different from what's available on other websites or public sources.


