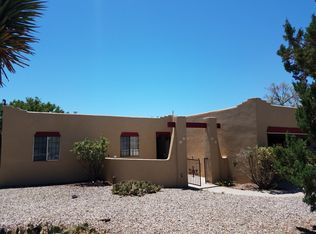Freshly renovated home with new remodeled bathroom, and kitchen. Brand new flooring and stainless steel appliances. Located in the heart of Rio Rancho and is walking distance to intel. No washer and dryer will be included.
This property is off market, which means it's not currently listed for sale or rent on Zillow. This may be different from what's available on other websites or public sources.
