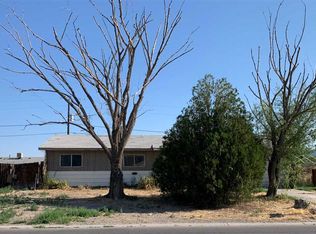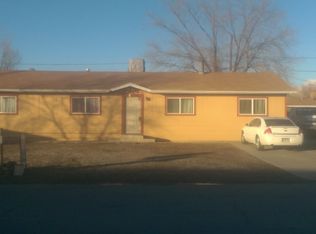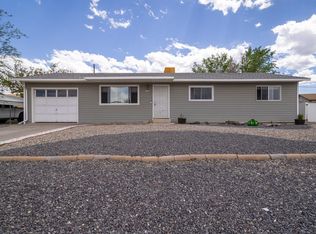Sold for $285,000
$285,000
3206 D 1/4 Rd, Clifton, CO 81520
4beds
2baths
1,344sqft
Single Family Residence
Built in 1975
8,712 Square Feet Lot
$330,800 Zestimate®
$212/sqft
$2,152 Estimated rent
Home value
$330,800
$314,000 - $347,000
$2,152/mo
Zestimate® history
Loading...
Owner options
Explore your selling options
What's special
Immaculate Ranch Style Home w/ 1344 Sq. Ft. on Massive Lot & dual RV parking w/ NO HOA. Supremely affordable & amazing value! 4 bedroom 2 bath home completely renovated with excellence. FIRE SALE!!! Get Your Offers IN TODAY! Enjoy refreshing interior with wonderful living space & cozy master suite complimented by custom wood accents & custom sliding barn doors. Amazing kitchen in the heart of the home, and beautiful new baths, this home has it all! Enjoy beautiful new finishes including but not limited to NEW Roof, NEW Front Siding, New Interior & Exterior Paint, New Board & Batton Exterior Design w/ Dark & Light Gray Accents w/ White Trim. All new windows, all new doors, new stainless hardware, All new laminate & carpet throughout, new lighting package, new baseboard & casing. All new modern & high-end ceiling fans in family room & all bedrooms, new amazing kitchen w/ new white shaker cabinets, new typhoon ice laminate countertops, new stainless appliance package, new modern stainless sink w/ modern stainless faucet. New & lovely remodeled bathroom with new vanity, modern circular mirror with wood & metal trim, new black vanity lighting, black dual shower head. Interior also features spacious bonus storage room. Large master suite with barn door entry and custom shiplap wall. Beautiful master bathroom, new tile shower, spacious closet, new vanity & vanity lighting. The backyard is private and vast w/ open concrete patio & cozy fire pit. Tremendous Sized lot with dual RV Parking, New front side fencing & New Side Gate, Over 23 Cubic Yards of Rock, Xeriscaped for easy maintenance. Easy To Show....A True Beauty.
Zillow last checked: 8 hours ago
Listing updated: April 11, 2023 at 03:31pm
Listed by:
MICAH BUCZEK 970-201-6957,
HARVEST REALTY, LLC,
MICAH BUCZEK 970-201-6957,
HARVEST REALTY, LLC
Bought with:
JOSEPH SILZELL
RE/MAX 4000, INC
Source: GJARA,MLS#: 20230503
Facts & features
Interior
Bedrooms & bathrooms
- Bedrooms: 4
- Bathrooms: 2
Primary bedroom
- Level: Main
- Dimensions: 16X11
Bedroom 2
- Level: Main
- Dimensions: 11X11
Bedroom 3
- Level: Main
- Dimensions: 11X11
Bedroom 4
- Level: Main
- Dimensions: 11X11
Dining room
- Level: Main
- Dimensions: 12X10
Family room
- Level: Main
- Dimensions: 0
Kitchen
- Level: Main
- Dimensions: 15X8
Living room
- Level: Main
- Dimensions: 17X15
Heating
- Forced Air, Natural Gas
Cooling
- Evaporative Cooling
Appliances
- Included: Dishwasher, Electric Oven, Electric Range, Disposal, Microwave, Refrigerator
- Laundry: Washer Hookup, Dryer Hookup
Features
- Ceiling Fan(s), Kitchen/Dining Combo, Main Level Primary
- Flooring: Carpet, Laminate
- Basement: Crawl Space
- Has fireplace: No
- Fireplace features: None
Interior area
- Total structure area: 1,344
- Total interior livable area: 1,344 sqft
Property
Parking
- Parking features: RV Access/Parking
Accessibility
- Accessibility features: None
Features
- Levels: One
- Stories: 1
- Patio & porch: Open, Patio
- Fencing: Privacy
Lot
- Size: 8,712 sqft
- Dimensions: .20
- Features: Xeriscape
Details
- Parcel number: 294314305042
- Zoning description: R
Construction
Type & style
- Home type: SingleFamily
- Architectural style: Ranch
- Property subtype: Single Family Residence
Materials
- Wood Siding, Wood Frame
- Roof: Asphalt,Composition
Condition
- Year built: 1975
- Major remodel year: 2023
Utilities & green energy
- Sewer: Connected
- Water: Public
Green energy
- Water conservation: Water-Smart Landscaping
Community & neighborhood
Location
- Region: Clifton
- Subdivision: Kimwood Estates
Other
Other facts
- Road surface type: Concrete
Price history
| Date | Event | Price |
|---|---|---|
| 4/11/2023 | Sold | $285,000+1.8%$212/sqft |
Source: GJARA #20230503 Report a problem | ||
| 3/10/2023 | Pending sale | $279,900$208/sqft |
Source: GJARA #20230503 Report a problem | ||
| 3/9/2023 | Price change | $279,900-2.6%$208/sqft |
Source: GJARA #20230503 Report a problem | ||
| 2/26/2023 | Pending sale | $287,500$214/sqft |
Source: GJARA #20230503 Report a problem | ||
| 2/20/2023 | Price change | $287,500-0.3%$214/sqft |
Source: GJARA #20230503 Report a problem | ||
Public tax history
| Year | Property taxes | Tax assessment |
|---|---|---|
| 2025 | $1,130 +14.7% | $20,510 +9.1% |
| 2024 | $985 +3.9% | $18,800 +7% |
| 2023 | $948 -0.4% | $17,570 +40.3% |
Find assessor info on the county website
Neighborhood: 81520
Nearby schools
GreatSchools rating
- 3/10Rocky Mountain Elementary SchoolGrades: PK-5Distance: 0.6 mi
- 5/10Mount Garfield Middle SchoolGrades: 6-8Distance: 3.4 mi
- 5/10Palisade High SchoolGrades: 9-12Distance: 5.4 mi
Schools provided by the listing agent
- Elementary: Rocky Mountain
- Middle: MT Garfield (Mesa County)
- High: Central
Source: GJARA. This data may not be complete. We recommend contacting the local school district to confirm school assignments for this home.
Get pre-qualified for a loan
At Zillow Home Loans, we can pre-qualify you in as little as 5 minutes with no impact to your credit score.An equal housing lender. NMLS #10287.


