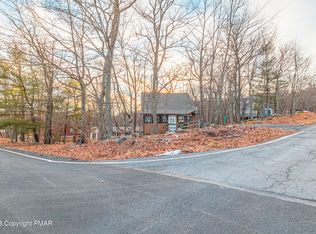Sold for $180,000
$180,000
3206 Cherry Ridge Rd, Bushkill, PA 18324
3beds
1,008sqft
Single Family Residence
Built in 1980
0.28 Acres Lot
$248,000 Zestimate®
$179/sqft
$1,906 Estimated rent
Home value
$248,000
$231,000 - $265,000
$1,906/mo
Zestimate® history
Loading...
Owner options
Explore your selling options
What's special
Nothing to do but relax and enjoy in this stunning nearly new remodeled Cozy HOME w/ OPEN floor plan (Kitchen/Dining/Living Room Combo.) One floor living space with Masters En Suite 3 Bedroom in total, 2 Full Bathrooms, new tile in bathrooms, new carpet in bedrooms, new laminate grey floors in kitchen, laundry, & hallway, plus a new roof. Amenities - Indoor/Outdoor Swimming, Tennis Courts, Fitness Center, 2 Skiing Trails (they Make their Own Snow), Beach Area, Fishing Dock, pedal boats, row boats, Racquetball Court, Basketball Court, Baseball Field, Playgrounds, Ice Skating & Full Restaurant / Bar. Come Check it out, Schedule your Private Viewing TODAY!!!, Beds Description: 2+Bed1st, Beds Description: 1Bed1st, Baths: 2 Bath Lev 1
Zillow last checked: 8 hours ago
Listing updated: September 03, 2024 at 10:33pm
Listed by:
Giselle A Caridi 570-775-9890,
Berkshire Hathaway HomeServices Pocono Real Estate LV,
Richard Caridi 570-470-0920,
Berkshire Hathaway HomeServices Pocono Real Estate LV
Bought with:
NON-MEMBER
NON-MEMBER OFFICE
Source: PWAR,MLS#: 223641
Facts & features
Interior
Bedrooms & bathrooms
- Bedrooms: 3
- Bathrooms: 2
- Full bathrooms: 2
Primary bedroom
- Description: Gray Carpet
- Area: 154.56
- Dimensions: 9.2 x 16.8
Bedroom 1
- Description: Grey Rug
- Area: 103.74
- Dimensions: 13.3 x 7.8
Bedroom 2
- Description: Tile that look like Hardwood / Tub
- Area: 107.35
- Dimensions: 11.3 x 9.5
Primary bathroom
- Description: Tile that looks like hardwood / Shower Stall
- Area: 35.04
- Dimensions: 7.3 x 4.8
Bathroom 2
- Description: Tile that looks like hardwood
- Area: 37.12
- Dimensions: 6.4 x 5.8
Dining room
- Description: Laminate > grey color
- Area: 121
- Dimensions: 11 x 11
Kitchen
- Description: Grey laminate
- Area: 124.3
- Dimensions: 11.3 x 11
Living room
- Description: Grey Rug
- Area: 180
- Dimensions: 12 x 15
Heating
- Baseboard, Hot Water, Electric
Cooling
- Ceiling Fan(s)
Appliances
- Included: Microwave, Refrigerator
Features
- Open Floorplan
- Flooring: Laminate, Tile, Linoleum
- Has basement: No
- Has fireplace: No
Interior area
- Total structure area: 1,260
- Total interior livable area: 1,008 sqft
Property
Parking
- Parking features: Driveway, Unpaved, Off Street
- Has uncovered spaces: Yes
Features
- Levels: One
- Stories: 1
- Patio & porch: Deck
- Pool features: Indoor, Outdoor Pool, Community
- Waterfront features: Beach Access
- Body of water: None
Lot
- Size: 0.28 Acres
- Dimensions: 84' x 130' x 104' x 127'
- Features: Level, Wooded
Details
- Parcel number: 196.010108 061186
- Zoning description: Residential
Construction
Type & style
- Home type: SingleFamily
- Architectural style: Ranch
- Property subtype: Single Family Residence
Materials
- Vinyl Siding
- Roof: Asphalt,Fiberglass
Condition
- Year built: 1980
Utilities & green energy
- Sewer: Public Sewer
- Water: Public
Community & neighborhood
Security
- Security features: Other, Security Service
Community
- Community features: Clubhouse, Tennis Court(s), Pool, Other, Lake
Location
- Region: Bushkill
- Subdivision: Saw Creek Estates
HOA & financial
HOA
- Has HOA: Yes
- HOA fee: $1,705 monthly
- Amenities included: Ski Accessible, Trash
- Second HOA fee: $1,530 one time
Other
Other facts
- Listing terms: Cash,Conventional
- Road surface type: Paved
Price history
| Date | Event | Price |
|---|---|---|
| 11/17/2023 | Sold | $180,000+2.9%$179/sqft |
Source: | ||
| 6/29/2023 | Pending sale | $175,000$174/sqft |
Source: | ||
| 3/24/2023 | Price change | $175,000-10.3%$174/sqft |
Source: | ||
| 2/4/2023 | Listed for sale | $195,000$193/sqft |
Source: | ||
| 1/24/2023 | Pending sale | $195,000$193/sqft |
Source: | ||
Public tax history
| Year | Property taxes | Tax assessment |
|---|---|---|
| 2025 | $3,629 +1.6% | $22,120 |
| 2024 | $3,573 +1.5% | $22,120 |
| 2023 | $3,519 +3.2% | $22,120 |
Find assessor info on the county website
Neighborhood: 18324
Nearby schools
GreatSchools rating
- 5/10Middle Smithfield El SchoolGrades: K-5Distance: 4.3 mi
- 3/10Lehman Intermediate SchoolGrades: 6-8Distance: 4.4 mi
- 3/10East Stroudsburg Senior High School NorthGrades: 9-12Distance: 4.5 mi
Get a cash offer in 3 minutes
Find out how much your home could sell for in as little as 3 minutes with a no-obligation cash offer.
Estimated market value
$248,000
