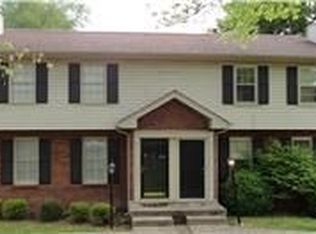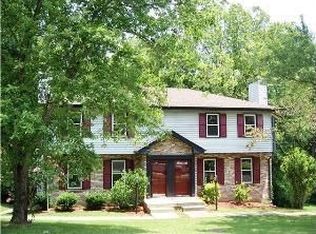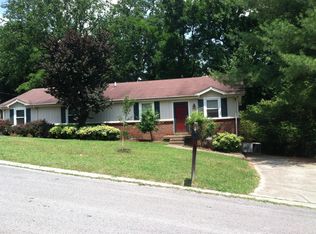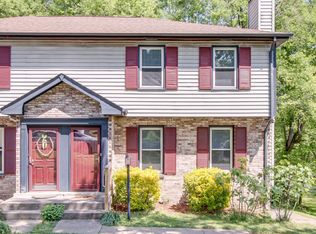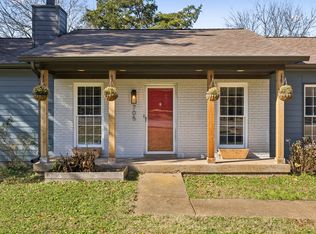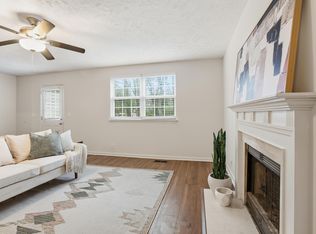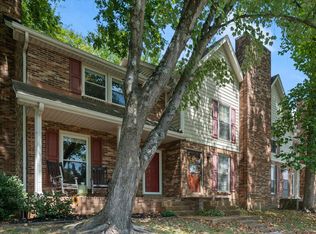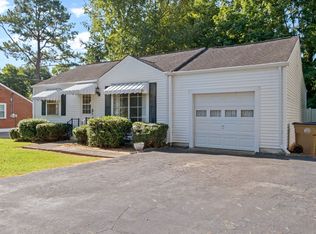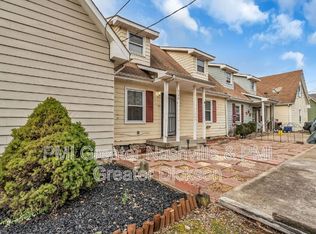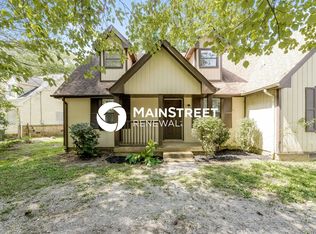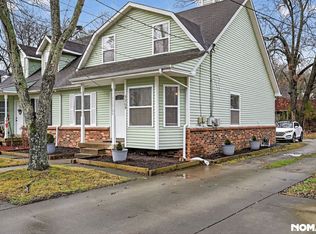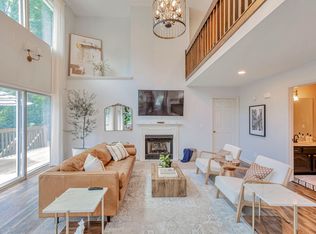Ready for Your Personal Touch! The big updates are done—now it’s your turn to make it your own! This charming home features brand-new windows, fresh landscaping, and updated flooring throughout, including plush carpet in the living areas and bedrooms, plus luxury vinyl plank in the foyer and kitchen. The oversized two-car garage offers ample space for vehicles, storage, or hobbies. HVAC and roof are just 6–7 years old for added peace of mind. Fridge, Washer and dryer convey! Nestled in a friendly, welcoming neighborhood, this home is a blank canvas waiting for your style.
Active
$269,900
3206 Cedar Ridge Rd, Nashville, TN 37214
3beds
1,216sqft
Est.:
Zero Lot Line, Residential
Built in 1983
4,791.6 Square Feet Lot
$-- Zestimate®
$222/sqft
$-- HOA
What's special
Brand-new windowsOversized two-car garageFresh landscapingUpdated flooring throughout
- 24 days |
- 3,754 |
- 201 |
Likely to sell faster than
Zillow last checked:
Listing updated:
Listing Provided by:
Kitt Pupel 615-300-3550,
LuxSmart Realty 615-300-3550
Source: RealTracs MLS as distributed by MLS GRID,MLS#: 3113159
Tour with a local agent
Facts & features
Interior
Bedrooms & bathrooms
- Bedrooms: 3
- Bathrooms: 2
- Full bathrooms: 1
- 1/2 bathrooms: 1
Bedroom 1
- Area: 168 Square Feet
- Dimensions: 14x12
Bedroom 2
- Area: 140 Square Feet
- Dimensions: 14x10
Bedroom 3
- Area: 90 Square Feet
- Dimensions: 10x9
Dining room
- Features: Combination
- Level: Combination
- Area: 140 Square Feet
- Dimensions: 14x10
Kitchen
- Features: Pantry
- Level: Pantry
- Area: 126 Square Feet
- Dimensions: 14x9
Living room
- Area: 228 Square Feet
- Dimensions: 19x12
Heating
- Central, Heat Pump
Cooling
- Central Air, Electric
Appliances
- Included: Electric Oven, Electric Range, Dishwasher, Disposal, Dryer, Refrigerator, Washer
Features
- Entrance Foyer
- Flooring: Carpet, Tile, Vinyl
- Basement: Other
- Number of fireplaces: 1
- Fireplace features: Living Room
Interior area
- Total structure area: 1,216
- Total interior livable area: 1,216 sqft
- Finished area above ground: 1,216
Property
Parking
- Total spaces: 1
- Parking features: Garage Door Opener, Basement
- Attached garage spaces: 1
Features
- Levels: Two
- Stories: 2
Lot
- Size: 4,791.6 Square Feet
- Dimensions: 35 x 129
Details
- Parcel number: 10808021400
- Special conditions: Standard
Construction
Type & style
- Home type: SingleFamily
- Architectural style: Traditional
- Property subtype: Zero Lot Line, Residential
Materials
- Brick, Vinyl Siding
- Roof: Shingle
Condition
- New construction: No
- Year built: 1983
Utilities & green energy
- Sewer: Public Sewer
- Water: Public
- Utilities for property: Electricity Available, Water Available
Community & HOA
Community
- Subdivision: Larchwood
HOA
- Has HOA: No
Location
- Region: Nashville
Financial & listing details
- Price per square foot: $222/sqft
- Tax assessed value: $218,900
- Annual tax amount: $1,153
- Date on market: 1/24/2026
- Electric utility on property: Yes
Estimated market value
Not available
Estimated sales range
Not available
Not available
Price history
Price history
| Date | Event | Price |
|---|---|---|
| 1/24/2026 | Listed for sale | $269,900-1.8%$222/sqft |
Source: | ||
| 1/7/2026 | Listing removed | $274,900$226/sqft |
Source: | ||
| 7/25/2025 | Price change | $274,900-1.8%$226/sqft |
Source: | ||
| 6/15/2025 | Listed for sale | $279,900$230/sqft |
Source: | ||
| 6/3/2025 | Listing removed | $279,900$230/sqft |
Source: | ||
| 5/13/2025 | Listed for sale | $279,900+231.2%$230/sqft |
Source: | ||
| 7/2/2002 | Sold | $84,500$69/sqft |
Source: Public Record Report a problem | ||
Public tax history
Public tax history
| Year | Property taxes | Tax assessment |
|---|---|---|
| 2025 | -- | $54,725 +38.6% |
| 2024 | $1,153 | $39,475 |
| 2023 | $1,153 | $39,475 |
| 2022 | $1,153 -1.1% | $39,475 |
| 2021 | $1,166 +2% | $39,475 +30.8% |
| 2020 | $1,143 +37.5% | $30,175 |
| 2019 | $831 | $30,175 |
| 2018 | $831 | $30,175 |
| 2017 | -- | $30,175 +31.2% |
| 2016 | $831 -7.9% | $23,000 |
| 2015 | $903 | $23,000 |
| 2014 | $903 | $23,000 |
| 2013 | -- | $23,000 +3.1% |
| 2012 | -- | $22,300 |
| 2011 | -- | $22,300 |
| 2010 | -- | $22,300 |
| 2009 | -- | $22,300 -13.6% |
| 2008 | -- | $25,800 |
| 2007 | -- | $25,800 |
| 2006 | -- | -- |
| 2005 | -- | -- |
| 2004 | -- | -- |
| 2003 | -- | -- |
| 2002 | -- | -- |
| 2001 | -- | -- |
| 2000 | -- | -- |
Find assessor info on the county website
BuyAbility℠ payment
Est. payment
$1,395/mo
Principal & interest
$1271
Property taxes
$124
Climate risks
Neighborhood: Villages of Larchwood
Nearby schools
GreatSchools rating
- 5/10Hickman Elementary SchoolGrades: PK-5Distance: 2.1 mi
- 3/10Donelson Middle SchoolGrades: 6-8Distance: 2.1 mi
- 3/10McGavock High SchoolGrades: 9-12Distance: 3.9 mi
Schools provided by the listing agent
- Elementary: Hickman Elementary
- Middle: Donelson Middle
- High: McGavock Comp High School
Source: RealTracs MLS as distributed by MLS GRID. This data may not be complete. We recommend contacting the local school district to confirm school assignments for this home.
Open to renting?
Browse rentals near this home.- Loading
- Loading
