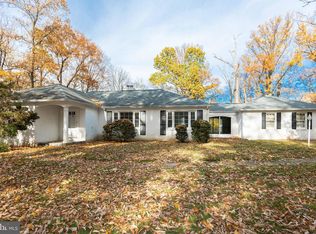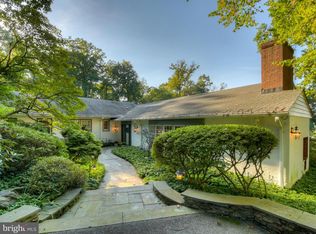Large, all brick contemporary estate on 3+ acres with extraordinary entertaining space & privacy. Gated driveway (do not drive up). 5-6 beds, 5.5 bathrooms, 6 garages, & walls of glass overlooking acres of land. Huge MBR next to a beautiful office/study. Fabulous indoor pool & work-out room, full-house generator. A gorgeous offering! 24 hrs. notice for all appts. See MLS#: BC8445901 for all photos
This property is off market, which means it's not currently listed for sale or rent on Zillow. This may be different from what's available on other websites or public sources.

