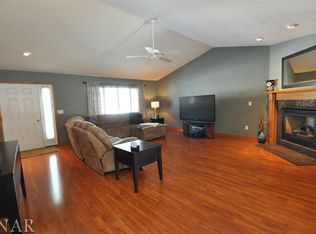Move In Ready 2-Story in White Eagle South! 4 Bedrooms and 2.5 baths offer plenty of room for everyone. No carpet throughout main level with gorgeous hardwood floors running in every room with exception of the recently tiled mud/laundry room! Bright kitchen with white cabinets and stainless appliances opens up to a large family room with gas fireplace. The front flex room and additional formal dining rooms provide a formal living area, home office, playroom, etc. Upstairs a huge primary bedroom offers a large walk in closet as well as an ensuite bath with dual vanity and separate tub and shower. 3 additional bedrooms upstairs and full bath. The unfinished basement provides tons of potential to finish as well as providing additional storage. Out back the home features a nice deck, fenced yard and nice shed! Full tear off roof in 2013 with 50yr shingle.
This property is off market, which means it's not currently listed for sale or rent on Zillow. This may be different from what's available on other websites or public sources.

