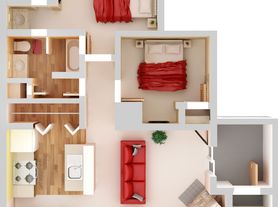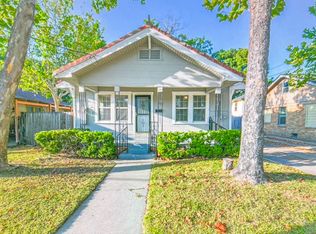Large 3 bedroom town house in quiet neighborhood.
Townhouse for rent
Accepts Zillow applications
$1,600/mo
3206 Briar Ct #1, Baytown, TX 77521
3beds
2,104sqft
Price may not include required fees and charges.
Townhouse
Available now
Small dogs OK
Central air
Hookups laundry
-- Parking
Forced air
What's special
- 63 days |
- -- |
- -- |
Travel times
Facts & features
Interior
Bedrooms & bathrooms
- Bedrooms: 3
- Bathrooms: 3
- Full bathrooms: 3
Heating
- Forced Air
Cooling
- Central Air
Appliances
- Included: Dishwasher, Oven, WD Hookup
- Laundry: Hookups
Features
- WD Hookup
- Flooring: Hardwood
Interior area
- Total interior livable area: 2,104 sqft
Property
Parking
- Details: Contact manager
Features
- Exterior features: Heating system: Forced Air
Details
- Parcel number: 1081540010003
Construction
Type & style
- Home type: Townhouse
- Property subtype: Townhouse
Building
Management
- Pets allowed: Yes
Community & HOA
Location
- Region: Baytown
Financial & listing details
- Lease term: 1 Year
Price history
| Date | Event | Price |
|---|---|---|
| 11/5/2025 | Listing removed | $145,000$69/sqft |
Source: | ||
| 11/5/2025 | Price change | $1,600-3%$1/sqft |
Source: Zillow Rentals | ||
| 11/3/2025 | Pending sale | $145,000$69/sqft |
Source: | ||
| 10/20/2025 | Listed for sale | $145,000-6.5%$69/sqft |
Source: | ||
| 10/17/2025 | Price change | $1,650-5.7%$1/sqft |
Source: Zillow Rentals | ||

