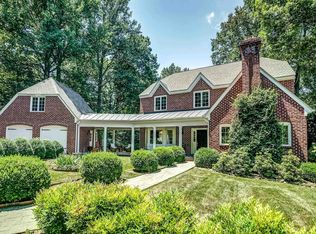Closed
$1,475,000
3206 Beau Mont Farm Rd, Charlottesville, VA 22901
5beds
4,237sqft
Single Family Residence
Built in 1998
2 Acres Lot
$1,475,400 Zestimate®
$348/sqft
$5,262 Estimated rent
Home value
$1,475,400
$1.37M - $1.58M
$5,262/mo
Zestimate® history
Loading...
Owner options
Explore your selling options
What's special
For Comp Purposes only. This was sold Off Market
Zillow last checked: 8 hours ago
Listing updated: December 29, 2025 at 11:12am
Listed by:
ALEXANDRA SCHWARTZ 202-725-2545,
LORING WOODRIFF REAL ESTATE ASSOCIATES
Bought with:
INESSA TELEFUS, 0225051163
NEST REALTY GROUP
Source: CAAR,MLS#: 672054 Originating MLS: Charlottesville Area Association of Realtors
Originating MLS: Charlottesville Area Association of Realtors
Facts & features
Interior
Bedrooms & bathrooms
- Bedrooms: 5
- Bathrooms: 5
- Full bathrooms: 4
- 1/2 bathrooms: 1
- Main level bathrooms: 2
Primary bathroom
- Level: First
Primary bathroom
- Level: Second
Bathroom
- Level: Basement
Bathroom
- Level: Second
Half bath
- Level: First
Heating
- Multi-Fuel
Cooling
- Central Air
Features
- Primary Downstairs
- Basement: Finished
Interior area
- Total structure area: 4,930
- Total interior livable area: 4,237 sqft
- Finished area above ground: 3,232
- Finished area below ground: 1,005
Property
Parking
- Total spaces: 2
- Parking features: Basement
- Garage spaces: 2
Features
- Levels: Three Or More
- Stories: 3
Lot
- Size: 2 Acres
Details
- Parcel number: 0400000015200
- Zoning description: A Residence Zone
Construction
Type & style
- Home type: SingleFamily
- Property subtype: Single Family Residence
Materials
- Stick Built
- Foundation: Block
Condition
- New construction: No
- Year built: 1998
Utilities & green energy
- Sewer: Septic Tank
- Water: Private, Well
- Utilities for property: Cable Available
Community & neighborhood
Location
- Region: Charlottesville
- Subdivision: BEAU MONT FARM
Price history
| Date | Event | Price |
|---|---|---|
| 12/29/2025 | Sold | $1,475,000$348/sqft |
Source: | ||
| 3/28/2025 | Sold | $1,475,000+100.7%$348/sqft |
Source: Public Record Report a problem | ||
| 8/17/2020 | Sold | $735,000$173/sqft |
Source: Public Record Report a problem | ||
| 7/27/2020 | Pending sale | $735,000$173/sqft |
Source: Long and Foster Real Estate #604437 Report a problem | ||
| 6/3/2020 | Price change | $735,000-2%$173/sqft |
Source: Long and Foster Real Estate #604437 Report a problem | ||
Public tax history
| Year | Property taxes | Tax assessment |
|---|---|---|
| 2025 | $8,179 +10.5% | $914,900 +5.6% |
| 2024 | $7,402 -1% | $866,700 -1% |
| 2023 | $7,477 +11.7% | $875,500 +11.7% |
Find assessor info on the county website
Neighborhood: 22901
Nearby schools
GreatSchools rating
- 8/10Meriwether Lewis Elementary SchoolGrades: K-5Distance: 4.7 mi
- 7/10Joseph T Henley Middle SchoolGrades: 6-8Distance: 10.7 mi
- 9/10Western Albemarle High SchoolGrades: 9-12Distance: 10.9 mi
Schools provided by the listing agent
- Elementary: Ivy Elementary
- Middle: Henley
- High: Western Albemarle
Source: CAAR. This data may not be complete. We recommend contacting the local school district to confirm school assignments for this home.

Get pre-qualified for a loan
At Zillow Home Loans, we can pre-qualify you in as little as 5 minutes with no impact to your credit score.An equal housing lender. NMLS #10287.
Sell for more on Zillow
Get a free Zillow Showcase℠ listing and you could sell for .
$1,475,400
2% more+ $29,508
With Zillow Showcase(estimated)
$1,504,908