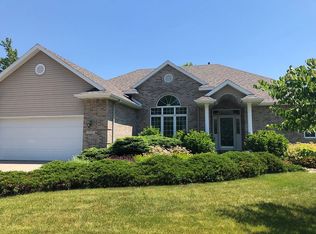Sold for $455,000 on 12/10/24
$455,000
3206 Aspen Rd, Ames, IA 50014
4beds
2,034sqft
Single Family Residence, Residential
Built in 1994
0.27 Acres Lot
$477,100 Zestimate®
$224/sqft
$2,839 Estimated rent
Home value
$477,100
$415,000 - $549,000
$2,839/mo
Zestimate® history
Loading...
Owner options
Explore your selling options
What's special
Located in the Northridge neighborhood, this 2 story home has 3,347 SF finished living space. Upon arrival, you're greeted by the charming open front porch. As you step inside, you find 9' ceilings, beautiful hardwood flooring, and an abundance of natural light. In the living room you'll enjoy large windows, a cozy gas fireplace, with a formal dining room just steps away, making this an ideal area for gatherings! A well appointed kitchen, with its superb functionality for the culinary enthusiast, boasts Granite counters, Stainless steel appliances, a large working island with/ powerful hooded fan that is vented to the outdoors. You'll enjoy seamless indoor-outdoor entertaining on the NEW multi-tiered deck just off the casual dining and family room. The Laundry is conveniently located just off the Family room in the Mudroom. Upstairs, you'll find a generous Primary bedroom with a large walk-in shower and walk-in closet. Two other nice sized bedrooms, and a Full bath round out the Upper level. The fully finished Daylight lower level features a gas fireplace in the family room, a guest suite with 3/4 bath, and walk-in closet. A safe room, under the front porch, adds security and piece of mind. This home offers luxurious living in a prime location, with every detail thoughtfully designed for comfort and style. Don't miss the opportunity to call this exquisite property home!
Zillow last checked: 8 hours ago
Listing updated: December 10, 2024 at 01:17pm
Listed by:
Margo Hattery 515-233-4450,
Hunziker & Assoc.-Ames
Bought with:
Steve Carter, S71941000
Hunziker & Assoc.-Ames
Source: CIBR,MLS#: 65172
Facts & features
Interior
Bedrooms & bathrooms
- Bedrooms: 4
- Bathrooms: 4
- Full bathrooms: 1
- 3/4 bathrooms: 2
- 1/2 bathrooms: 1
Primary bedroom
- Level: Upper
Bedroom 2
- Level: Main
Bedroom 3
- Level: Upper
Bedroom 4
- Level: Basement
Half bathroom
- Level: Main
Full bathroom
- Level: Upper
Other
- Level: Upper
Other
- Level: Basement
Dining room
- Level: Main
Family room
- Level: Main
Family room
- Level: Basement
Other
- Level: Main
Kitchen
- Level: Main
Laundry
- Level: Main
Living room
- Level: Main
Other
- Level: Main
Utility room
- Level: Basement
Heating
- Forced Air, Natural Gas
Cooling
- Central Air
Appliances
- Included: Dishwasher, Disposal, Microwave, Range, Refrigerator
- Laundry: Main Level
Features
- Ceiling Fan(s)
- Flooring: Vinyl, Hardwood, Carpet
- Windows: Window Treatments
- Basement: Daylight,Full,Sump Pump
- Number of fireplaces: 2
- Fireplace features: Gas, Two
Interior area
- Total structure area: 2,034
- Total interior livable area: 2,034 sqft
- Finished area above ground: 1,134
- Finished area below ground: 1,041
Property
Parking
- Parking features: Garage
- Has garage: Yes
Lot
- Size: 0.27 Acres
- Features: Level
Details
- Parcel number: 0528363060
- Zoning: RL
- Special conditions: Standard
Construction
Type & style
- Home type: SingleFamily
- Property subtype: Single Family Residence, Residential
Materials
- Foundation: Concrete Perimeter, Tile
Condition
- Year built: 1994
Utilities & green energy
- Sewer: Public Sewer
- Water: Public
Community & neighborhood
Location
- Region: Ames
HOA & financial
HOA
- Has HOA: Yes
- HOA fee: $250 yearly
Other
Other facts
- Road surface type: Hard Surface
Price history
| Date | Event | Price |
|---|---|---|
| 12/10/2024 | Sold | $455,000-0.4%$224/sqft |
Source: | ||
| 9/5/2024 | Price change | $457,000-2.5%$225/sqft |
Source: | ||
| 7/11/2024 | Listed for sale | $468,500+20.1%$230/sqft |
Source: | ||
| 8/3/2022 | Sold | $390,000$192/sqft |
Source: | ||
| 7/3/2022 | Pending sale | $390,000$192/sqft |
Source: | ||
Public tax history
| Year | Property taxes | Tax assessment |
|---|---|---|
| 2024 | $6,054 +16.9% | $436,800 |
| 2023 | $5,178 +1.3% | $436,800 +37.9% |
| 2022 | $5,114 -4.2% | $316,700 |
Find assessor info on the county website
Neighborhood: Northridge
Nearby schools
GreatSchools rating
- 9/10Fellows Elementary SchoolGrades: K-5Distance: 1.6 mi
- 5/10Ames Middle SchoolGrades: 6-8Distance: 2.7 mi
- 8/10Ames High SchoolGrades: 9-12Distance: 1.4 mi

Get pre-qualified for a loan
At Zillow Home Loans, we can pre-qualify you in as little as 5 minutes with no impact to your credit score.An equal housing lender. NMLS #10287.
